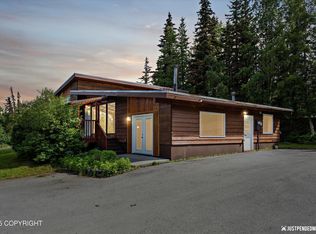Sold
Price Unknown
10911 Ridgecrest Dr, Anchorage, AK 99516
4beds
2,231sqft
Single Family Residence
Built in 2005
1.45 Acres Lot
$818,200 Zestimate®
$--/sqft
$3,570 Estimated rent
Home value
$818,200
$704,000 - $949,000
$3,570/mo
Zestimate® history
Loading...
Owner options
Explore your selling options
What's special
Pride of ownership shines in this thoughtfully designed and meticulously maintained Mid-Hillside home. Inviting warm tones, Brazilian wood floors, and solid core doors. Abundant granite topped prep areas, and an island breakfast bar in the Kitchen. Large windows in Formal Dining area. Warm gas & wood fireplace in Family Room. Enjoy sunsets, city lights, inlet and mountains views from two decks...The boiler, fireplace, septic and the garage doors have been serviced. Finish the 1300 SqFt basement to your liking and get a great return on the investment. The 936 SqFt 3 car garage with over 30 feet of work bench space, a 220 volt outlet, a sink, and a drain in each stall. Very large, private, easily assessable 63,000 SqFt lot, with plenty of parking for a boat, camper or RV, and several other vehicles. The shed holds lawn equipment and plenty of firewood on both sides. There is room for a chicken coop, dog kennel, vegetable and or flower garden or many outdoor games. Want a private relaxing outdoor area? There is a small creek running through the south portion of the property which provides soothing water sounds. The sunset views are beautiful, as are the inlet, city lights and mountains. In the wintertime when the leaves are gone, you can see Denali. This is a must see property.
Zillow last checked: 8 hours ago
Listing updated: March 07, 2025 at 09:44am
Listed by:
Julie Marshall,
FSBO System Alaska LLC,
Jonathan Butzke,
FSBO System Alaska LLC
Bought with:
Rise Realty Group
Realty ONE Group Aurora
Huntley & Associates
Keller Williams Realty Alaska Group
Source: AKMLS,MLS#: 24-9471
Facts & features
Interior
Bedrooms & bathrooms
- Bedrooms: 4
- Bathrooms: 3
- Full bathrooms: 2
- 3/4 bathrooms: 1
Heating
- Fireplace(s), Baseboard, Forced Air
Appliances
- Included: Dishwasher, Disposal, Gas Cooktop, Microwave, Range/Oven, Refrigerator, Washer &/Or Dryer, Water Purifier
Features
- Basement, Ceiling Fan(s), Family Room, Granite Counters, Pantry, Soaking Tub, Vaulted Ceiling(s), Storage
- Flooring: Carpet, Ceramic Tile, Hardwood
- Windows: Window Coverings
- Basement: Partially Finished
- Has fireplace: Yes
- Fireplace features: Gas
Interior area
- Total structure area: 2,231
- Total interior livable area: 2,231 sqft
Property
Parking
- Total spaces: 3
- Parking features: Garage Door Opener, RV Access/Parking, Attached, No Carport
- Attached garage spaces: 3
Features
- Levels: Two
- Stories: 2
- Patio & porch: Deck/Patio
- Exterior features: Private Yard
- Has spa: Yes
- Spa features: Bath
- Has view: Yes
- View description: City Lights, Inlet, Mountain(s), Ocean
- Has water view: Yes
- Water view: Inlet,Ocean
- Waterfront features: None, No Access
Lot
- Size: 1.45 Acres
- Features: Fire Service Area, City Lot, Road Service Area, Views
- Topography: Sloping
Details
- Additional structures: Shed(s)
- Parcel number: 0155111300001
- Zoning: R6
- Zoning description: Suburban Residential
Construction
Type & style
- Home type: SingleFamily
- Property subtype: Single Family Residence
- Attached to another structure: Yes
Materials
- Concrete, Frame, Vinyl Siding
- Foundation: Concrete Perimeter
- Roof: Shingle
Condition
- New construction: No
- Year built: 2005
Utilities & green energy
- Sewer: Septic Tank
- Water: Well
Community & neighborhood
Location
- Region: Anchorage
Other
Other facts
- Road surface type: Gravel
Price history
| Date | Event | Price |
|---|---|---|
| 10/8/2024 | Sold | -- |
Source: | ||
| 8/11/2024 | Pending sale | $790,000$354/sqft |
Source: | ||
| 8/10/2024 | Price change | $790,000-3.7%$354/sqft |
Source: | ||
| 7/27/2024 | Listed for sale | $820,000$368/sqft |
Source: | ||
Public tax history
| Year | Property taxes | Tax assessment |
|---|---|---|
| 2025 | $10,751 +9.6% | $815,100 +12.9% |
| 2024 | $9,807 +3.2% | $721,900 +7.5% |
| 2023 | $9,500 +2.1% | $671,400 +3.1% |
Find assessor info on the county website
Neighborhood: Mid-Hillside
Nearby schools
GreatSchools rating
- NAO'malley Elementary SchoolGrades: PK-6Distance: 0.4 mi
- 5/10Hanshew Middle SchoolGrades: 7-8Distance: 2.5 mi
- 9/10Service High SchoolGrades: 9-12Distance: 1.4 mi
Schools provided by the listing agent
- Elementary: O'Malley
- Middle: Hanshew
- High: Service
Source: AKMLS. This data may not be complete. We recommend contacting the local school district to confirm school assignments for this home.
