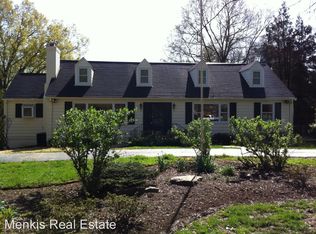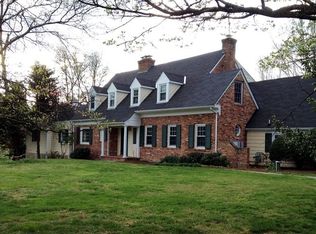Sold for $1,630,000
$1,630,000
10911 Edison Rd, Potomac, MD 20854
5beds
4,231sqft
Single Family Residence
Built in 1954
2.05 Acres Lot
$1,621,000 Zestimate®
$385/sqft
$3,411 Estimated rent
Home value
$1,621,000
$1.48M - $1.78M
$3,411/mo
Zestimate® history
Loading...
Owner options
Explore your selling options
What's special
Begin your journey on Edison Road passing Redos and New Home builds. Many homes have been rejuvenated, some torn down and others made new. Feel the quiet vibes of a truly balanced neighborhood. This Idyllic Old Potomac Property is sited in a subdivision which retains its equine heritage with active stables and horses. Located in close proximity to Potomac Village. It shortens your commute to anywhere. This home offers a first floor Primary Suite, and 2 more Bedrooms, Large light filled kitchen with adjoining family room and decking to enjoy the views of the acreage. Formal Living and Dining Room. Sun Room with 3 walls of light. From your deck off the family room settle in with your cup of Joe and take in the serenity of the stables and swimming pool. The Upper level provides privacy for the next generation with 2 more Bedrooms and their own rumpus room Lower Level offers another family room with fireplace or 6th bedroom, flexible room choices are yours. Great private office with outside entrance could also be the ping pong room. Newly created LL Bath with custom shower is a beauty. Large foyer area has been the exercise center for the family with large TV screen. All Offers should be submitted by 6pm Monday 5/20/24
Zillow last checked: 8 hours ago
Listing updated: June 04, 2024 at 12:20pm
Listed by:
Mary Magner 301-785-1601,
Long & Foster Real Estate, Inc.
Bought with:
J. Dominic Vito, SP200201446
Long & Foster Real Estate, Inc.
Source: Bright MLS,MLS#: MDMC2130486
Facts & features
Interior
Bedrooms & bathrooms
- Bedrooms: 5
- Bathrooms: 4
- Full bathrooms: 4
- Main level bathrooms: 2
- Main level bedrooms: 3
Basement
- Area: 1800
Heating
- Heat Pump, Electric, Oil, Propane
Cooling
- Central Air, Electric
Appliances
- Included: Microwave, Built-In Range, Dishwasher, Disposal, Dryer, Self Cleaning Oven, Oven/Range - Electric, Refrigerator, Stainless Steel Appliance(s), Washer, Water Conditioner - Owned, Water Heater, Electric Water Heater
- Laundry: Lower Level
Features
- Breakfast Area, Ceiling Fan(s), Dining Area, Entry Level Bedroom, Family Room Off Kitchen, Open Floorplan, Floor Plan - Traditional, Formal/Separate Dining Room, Eat-in Kitchen, Kitchen Island, Kitchen - Table Space, Primary Bath(s), Recessed Lighting, Bathroom - Tub Shower, Upgraded Countertops, Wainscotting
- Flooring: Carpet, Wood
- Doors: French Doors
- Windows: Bay/Bow, Skylight(s), Wood Frames, Palladian
- Basement: English,Improved
- Number of fireplaces: 2
- Fireplace features: Brick, Wood Burning, Wood Burning Stove
Interior area
- Total structure area: 4,881
- Total interior livable area: 4,231 sqft
- Finished area above ground: 3,081
- Finished area below ground: 1,150
Property
Parking
- Total spaces: 6
- Parking features: Garage Faces Side, Attached, Driveway, Off Street
- Attached garage spaces: 2
- Uncovered spaces: 4
Accessibility
- Accessibility features: None
Features
- Levels: Three
- Stories: 3
- Exterior features: Chimney Cap(s), Extensive Hardscape, Rain Gutters
- Has private pool: Yes
- Pool features: Private
- Fencing: Invisible,Wood
- Has view: Yes
- View description: Pasture
Lot
- Size: 2.05 Acres
- Features: Cul-De-Sac, Landscaped, Level, No Thru Street, Rural
Details
- Additional structures: Above Grade, Below Grade, Outbuilding
- Parcel number: 161000863715
- Zoning: RE2
- Special conditions: Standard
- Horses can be raised: Yes
- Horse amenities: Horses Allowed, Stable(s)
Construction
Type & style
- Home type: SingleFamily
- Architectural style: Cape Cod
- Property subtype: Single Family Residence
Materials
- Brick
- Foundation: Block
Condition
- Excellent
- New construction: No
- Year built: 1954
Utilities & green energy
- Sewer: On Site Septic
- Water: Well
Community & neighborhood
Location
- Region: Potomac
- Subdivision: Glen Vista
Other
Other facts
- Listing agreement: Exclusive Right To Sell
- Ownership: Fee Simple
Price history
| Date | Event | Price |
|---|---|---|
| 6/4/2024 | Sold | $1,630,000+8.8%$385/sqft |
Source: | ||
| 5/22/2024 | Pending sale | $1,498,000$354/sqft |
Source: | ||
| 5/13/2024 | Listed for sale | $1,498,000+41.3%$354/sqft |
Source: | ||
| 7/21/2017 | Sold | $1,060,000-3.2%$251/sqft |
Source: Public Record Report a problem | ||
| 4/16/2017 | Listing removed | $1,095,000$259/sqft |
Source: Compass #MC9907668 Report a problem | ||
Public tax history
| Year | Property taxes | Tax assessment |
|---|---|---|
| 2025 | $9,932 +3.7% | $845,700 +1.7% |
| 2024 | $9,578 +1.6% | $831,967 +1.7% |
| 2023 | $9,428 +6.2% | $818,233 +1.7% |
Find assessor info on the county website
Neighborhood: 20854
Nearby schools
GreatSchools rating
- 8/10Potomac Elementary SchoolGrades: K-5Distance: 1.2 mi
- 9/10Herbert Hoover Middle SchoolGrades: 6-8Distance: 1.9 mi
- 9/10Winston Churchill High SchoolGrades: 9-12Distance: 2.2 mi
Schools provided by the listing agent
- Elementary: Potomac
- Middle: Herbert Hoover
- High: Winston Churchill
- District: Montgomery County Public Schools
Source: Bright MLS. This data may not be complete. We recommend contacting the local school district to confirm school assignments for this home.

Get pre-qualified for a loan
At Zillow Home Loans, we can pre-qualify you in as little as 5 minutes with no impact to your credit score.An equal housing lender. NMLS #10287.

