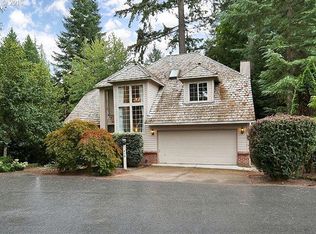Sold
$917,000
10910 SW 4th Ave, Portland, OR 97219
3beds
1,875sqft
Residential, Single Family Residence
Built in 1988
1.86 Acres Lot
$897,800 Zestimate®
$489/sqft
$3,486 Estimated rent
Home value
$897,800
$835,000 - $970,000
$3,486/mo
Zestimate® history
Loading...
Owner options
Explore your selling options
What's special
Discover your own private retreat in this Custom Lindal Cedar Home nestled up to Tryon Creek State Park. This enchanting property offers a delightful modern "cabin in the woods" ambiance, with captivating gardens, birdsongs galore, and a Casita! Expansive 2-story wall of windows showcase the forest vibes and privacy of your 1.8 acre property. The natural surroundings are the perfect backdrop to the warm wood accents throughout with an open floorplan and updated kitchen. Thoughtfully designed for comfort and relaxation, this retreat is perfect for unwinding after a day exploring the nearby trails. The primary suite is privately perched above the open concept great room below. Guests and artists will love the 1 bedroom and 1 bath Casita with Douglas fir floor & cabinetry in bathroom. And a private deck overlooking the forest. This home has been meticulously maintained and updated; Come explore the expansive grounds and beautiful gardens; a peaceful oasis just moments from the city. There is a lovely glass green house to hone your horticulture dreams and plenty of space to roam. Tranquil nature in your own backyard with huge deck, for entertaining or soaking in the beauty of the Pacific Northwest landscape. Don't miss this opportunity to own a slice of paradise in Southwest Portland. [Home Energy Score = 4. HES Report at https://rpt.greenbuildingregistry.com/hes/OR10227774]
Zillow last checked: 8 hours ago
Listing updated: June 05, 2024 at 06:07am
Listed by:
Amy McMahon 503-309-3164,
Windermere Realty Trust
Bought with:
Joelle Lewis, 871000059
eXp Realty, LLC
Source: RMLS (OR),MLS#: 24148710
Facts & features
Interior
Bedrooms & bathrooms
- Bedrooms: 3
- Bathrooms: 3
- Full bathrooms: 3
- Main level bathrooms: 1
Primary bedroom
- Features: Bathroom, French Doors, Vaulted Ceiling, Wallto Wall Carpet
- Level: Upper
Bedroom 2
- Features: Wallto Wall Carpet
- Level: Main
Bedroom 3
- Features: Wallto Wall Carpet
- Level: Main
Dining room
- Features: Great Room
- Level: Main
Kitchen
- Features: Dishwasher, Gas Appliances, Free Standing Refrigerator, Quartz
- Level: Main
Living room
- Features: Deck, Fireplace Insert, Great Room, Vaulted Ceiling, Wallto Wall Carpet
- Level: Main
Heating
- Forced Air
Appliances
- Included: Built-In Range, Convection Oven, Free-Standing Refrigerator, Gas Appliances, Range Hood, Washer/Dryer, Dishwasher, Gas Water Heater
Features
- Ceiling Fan(s), Central Vacuum, High Ceilings, High Speed Internet, Quartz, Vaulted Ceiling(s), Bathroom, Great Room
- Flooring: Linseed, Wall to Wall Carpet
- Doors: French Doors
- Windows: Double Pane Windows, Wood Frames
- Basement: Crawl Space
- Number of fireplaces: 1
- Fireplace features: Stove, Wood Burning, Insert
Interior area
- Total structure area: 1,875
- Total interior livable area: 1,875 sqft
Property
Parking
- Total spaces: 2
- Parking features: Driveway, Detached
- Garage spaces: 2
- Has uncovered spaces: Yes
Features
- Stories: 2
- Patio & porch: Deck
- Exterior features: Garden, Yard
- Has view: Yes
- View description: Park/Greenbelt, Trees/Woods
Lot
- Size: 1.86 Acres
- Features: Gentle Sloping, Greenbelt, Terraced, Trees, Sprinkler, Acres 1 to 3
Details
- Additional structures: Greenhouse, ToolShed, SeparateLivingQuartersApartmentAuxLivingUnit
- Parcel number: R184461
- Zoning: R10
Construction
Type & style
- Home type: SingleFamily
- Architectural style: Chalet,NW Contemporary
- Property subtype: Residential, Single Family Residence
Materials
- Wood Siding
- Foundation: Concrete Perimeter
- Roof: Composition
Condition
- Resale
- New construction: No
- Year built: 1988
Utilities & green energy
- Gas: Gas
- Sewer: Public Sewer
- Water: Public
Green energy
- Indoor air quality: Lo VOC Material
Community & neighborhood
Security
- Security features: Security System
Location
- Region: Portland
- Subdivision: Collins View
Other
Other facts
- Listing terms: Cash,Conventional
- Road surface type: Paved
Price history
| Date | Event | Price |
|---|---|---|
| 5/31/2024 | Sold | $917,000+7.9%$489/sqft |
Source: | ||
| 5/10/2024 | Pending sale | $850,000$453/sqft |
Source: | ||
| 5/9/2024 | Listed for sale | $850,000$453/sqft |
Source: | ||
Public tax history
| Year | Property taxes | Tax assessment |
|---|---|---|
| 2025 | $13,802 +3.7% | $512,690 +3% |
| 2024 | $13,305 +4% | $497,760 +3% |
| 2023 | $12,794 +2.2% | $483,270 +3% |
Find assessor info on the county website
Neighborhood: Collins View
Nearby schools
GreatSchools rating
- 9/10Stephenson Elementary SchoolGrades: K-5Distance: 1.1 mi
- 8/10Jackson Middle SchoolGrades: 6-8Distance: 1.5 mi
- 8/10Ida B. Wells-Barnett High SchoolGrades: 9-12Distance: 2.2 mi
Schools provided by the listing agent
- Elementary: Stephenson
- Middle: Jackson
- High: Ida B Wells
Source: RMLS (OR). This data may not be complete. We recommend contacting the local school district to confirm school assignments for this home.
Get a cash offer in 3 minutes
Find out how much your home could sell for in as little as 3 minutes with a no-obligation cash offer.
Estimated market value
$897,800
Get a cash offer in 3 minutes
Find out how much your home could sell for in as little as 3 minutes with a no-obligation cash offer.
Estimated market value
$897,800
