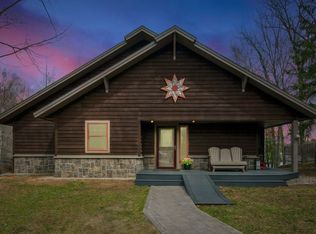Sold for $520,000
$520,000
10910 S Long Lake Rd, Iron River, WI 54847
4beds
2,288sqft
Single Family Residence
Built in 1975
2.07 Acres Lot
$534,700 Zestimate®
$227/sqft
$2,042 Estimated rent
Home value
$534,700
Estimated sales range
Not available
$2,042/mo
Zestimate® history
Loading...
Owner options
Explore your selling options
What's special
Experience serene lakeside living with this beautifully updated home on Long Lake, Boasting 75 feet of unobstructed lakefront, this property offers breathtaking views and easy access to beach and boat. Newly remodeled, this home features 4 bedrooms, 2 full bathrooms, an indoor hot tub, two fireplaces and a 4+ heated garage. This peaceful retreat strikes the perfect balance between seclusion and convenience, with ample outdoor space for entertaining and relaxing. Whether you're boating, fishing, riding ATV's/snowmobiles trails or simply soaking in the natural beauty, this lake house will quickly become you new happy place
Zillow last checked: 8 hours ago
Listing updated: October 06, 2025 at 06:04pm
Listed by:
John Angster 630-805-0864,
RE/MAX Professionals - Ashland
Bought with:
Brianna Bailey, WI 96291 - 94
Broad Street Brokers, LLC
Source: Lake Superior Area Realtors,MLS#: 6117736
Facts & features
Interior
Bedrooms & bathrooms
- Bedrooms: 4
- Bathrooms: 2
- Full bathrooms: 2
- Main level bedrooms: 1
Bedroom
- Description: New Ceiling fans with lights
- Level: Main
- Area: 156 Square Feet
- Dimensions: 12 x 13
Bedroom
- Description: New ceiling fans with lights
- Level: Main
- Area: 156 Square Feet
- Dimensions: 12 x 13
Bedroom
- Description: New Carpeting New ceiling fans with lights
- Level: Lower
- Area: 132 Square Feet
- Dimensions: 11 x 12
Bedroom
- Description: New Carpeting New ceiling fans with lights
- Level: Lower
- Area: 154 Square Feet
- Dimensions: 11 x 14
Bathroom
- Description: New marble vanity
- Level: Main
- Area: 84 Square Feet
- Dimensions: 7 x 12
Bathroom
- Level: Lower
- Area: 77 Square Feet
- Dimensions: 7 x 11
Family room
- Description: Includes kitchen and island. LVP flooring Newly remolded kitchen with quartz counter tops and large island New appliances, Bosch dishwasher, disposal
- Level: Main
- Area: 500 Square Feet
- Dimensions: 20 x 25
Family room
- Description: Tiled flooring
- Level: Lower
- Area: 234 Square Feet
- Dimensions: 13 x 18
Heating
- Boiler
Cooling
- Ductless
Appliances
- Laundry: Washer Hookup
Features
- Ceiling Fan(s), Kitchen Island
- Doors: Patio Door
- Basement: Full
- Number of fireplaces: 2
- Fireplace features: Wood Burning
Interior area
- Total interior livable area: 2,288 sqft
- Finished area above ground: 1,144
- Finished area below ground: 1,144
Property
Parking
- Total spaces: 4
- Parking features: Detached, Electrical Service, Heat, Insulation, Slab
- Garage spaces: 4
Features
- Levels: Multi-Level
- Patio & porch: Deck, Patio
- Waterfront features: Inland Lake, Waterfront Access(Private), Shoreline Characteristics(Sand)
- Body of water: Long Lake
- Frontage length: 75
Lot
- Size: 2.07 Acres
- Dimensions: 1180 x 75
Details
- Foundation area: 1395
- Parcel number: 20180
Construction
Type & style
- Home type: SingleFamily
- Property subtype: Single Family Residence
Materials
- Brick, Vinyl, Frame/Wood
- Foundation: Concrete Perimeter
Condition
- Year built: 1975
Utilities & green energy
- Electric: Bayfield Electric Co-Op
- Sewer: Holding Tank
- Water: Drilled
- Utilities for property: Fiber Optic
Community & neighborhood
Location
- Region: Iron River
Price history
| Date | Event | Price |
|---|---|---|
| 10/6/2025 | Sold | $520,000-11.9%$227/sqft |
Source: | ||
| 8/22/2025 | Pending sale | $590,000$258/sqft |
Source: | ||
| 6/23/2025 | Price change | $590,000-0.8%$258/sqft |
Source: | ||
| 2/8/2025 | Listed for sale | $595,000+70%$260/sqft |
Source: | ||
| 1/1/2020 | Listing removed | $349,900$153/sqft |
Source: Coldwell Banker East-West Realty #6080375 Report a problem | ||
Public tax history
| Year | Property taxes | Tax assessment |
|---|---|---|
| 2023 | $3,543 -0.9% | $203,900 |
| 2022 | $3,575 +4.2% | $203,900 |
| 2021 | $3,432 -3.3% | $203,900 |
Find assessor info on the county website
Neighborhood: 54847
Nearby schools
GreatSchools rating
- 9/10Iron River Elementary SchoolGrades: PK-5Distance: 3.3 mi
- 6/10Northwestern Middle SchoolGrades: 6-8Distance: 19.3 mi
- 6/10Northwestern High SchoolGrades: 9-12Distance: 17.8 mi
Get pre-qualified for a loan
At Zillow Home Loans, we can pre-qualify you in as little as 5 minutes with no impact to your credit score.An equal housing lender. NMLS #10287.
