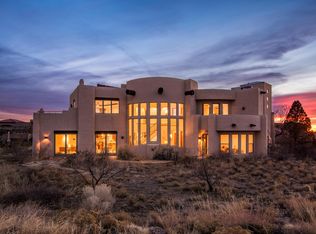Incredible Custom North ABQ Acres Home w/ Spectacular Views! Gorgeous, spacious home with a great floor plan, an entertainers delight! Incredible Mtn Views greet you as you enter this home! Main floor hosts travertine floors, huge living room with towering windows/views, formal dining room, wonderful gourmet kitchen w/granite, custom cabinets and a huge Viking Range and a nice family room w/kiva fp. Main floor also features, corbels, vigas, handcarved posts nichos, 3 bedrooms 2 full baths. Beautiful Iron stair case takes you to 2nd floor with 2 masters, each w/their own view deck. Wonderful master bedroom with fire place an awesome master bath w/ jetted tub, huge glass shower/steam shower/his & her closets. Huge oversized 3 car garage and a 11kW PV array system, semi-off-grid capable.
This property is off market, which means it's not currently listed for sale or rent on Zillow. This may be different from what's available on other websites or public sources.
