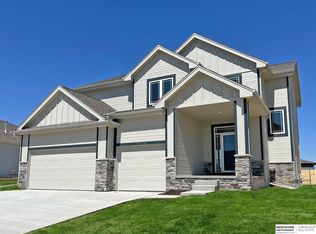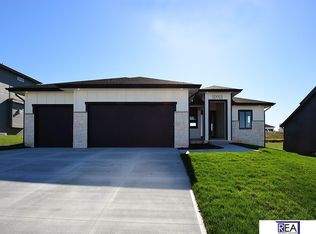Sold for $440,000
$440,000
10910 Ranch Dr, Papillion, NE 68046
3beds
1,689sqft
Single Family Residence
Built in 2022
0.25 Acres Lot
$444,700 Zestimate®
$261/sqft
$2,525 Estimated rent
Home value
$444,700
$418,000 - $476,000
$2,525/mo
Zestimate® history
Loading...
Owner options
Explore your selling options
What's special
GREAT LOCATION • PRE-INSPECTED • Back on market due to buyers home sale contingency falling through. Welcome to this gorgeous ranch home built in 2022, offering sleek design and smart functionality throughout. An inviting open concept flow to the main floor is enhanced by a large island and walk-in pantry! The stunning primary wing features a spacious bedroom, luxurious en-suite with a massive walk-in shower, and an oversized closet that flows directly into the laundry room—making everyday living a breeze. With 3 bedrooms and 2 bathrooms, the open-concept layout is both inviting and efficient. The basement is ready for finishing with an egress for conforming bedroom and a roughed-in 3/4 bath. Located in the highly desired Papillion school district, just across from Werner Park—perfect for enjoying fireworks on warm summer nights. Don’t miss this beautiful turnkey home!
Zillow last checked: 8 hours ago
Listing updated: July 25, 2025 at 10:00am
Listed by:
April Tucker 402-682-1749,
Better Homes and Gardens R.E.
Bought with:
Mallory Lyons, 20220791
NP Dodge RE Sales Inc 86Dodge
Source: GPRMLS,MLS#: 22509632
Facts & features
Interior
Bedrooms & bathrooms
- Bedrooms: 3
- Bathrooms: 2
- Full bathrooms: 1
- 3/4 bathrooms: 1
- Partial bathrooms: 1
- Main level bathrooms: 2
Primary bedroom
- Features: Wall/Wall Carpeting, 9'+ Ceiling, Ceiling Fan(s), Walk-In Closet(s)
- Level: Main
- Area: 181.25
- Dimensions: 14.5 x 12.5
Bedroom 2
- Features: Wall/Wall Carpeting
- Level: Main
- Area: 130.42
- Dimensions: 12.9 x 10.11
Bedroom 3
- Features: Wall/Wall Carpeting
- Level: Main
- Area: 142.51
- Dimensions: 14.11 x 10.1
Primary bathroom
- Features: 3/4, Double Sinks
Kitchen
- Features: Pantry, Luxury Vinyl Plank
- Level: Main
- Area: 149.45
- Dimensions: 13.11 x 11.4
Living room
- Features: Fireplace, 9'+ Ceiling, Ceiling Fan(s), Luxury Vinyl Plank
- Level: Main
- Area: 262
- Dimensions: 20 x 13.1
Basement
- Area: 1689
Heating
- Natural Gas, Forced Air
Cooling
- Central Air
Appliances
- Included: Range, Refrigerator, Dishwasher, Microwave
Features
- Flooring: Vinyl, Carpet, Concrete, Luxury Vinyl, Plank
- Doors: Sliding Doors
- Basement: Unfinished
- Number of fireplaces: 1
- Fireplace features: Living Room
Interior area
- Total structure area: 1,689
- Total interior livable area: 1,689 sqft
- Finished area above ground: 1,689
- Finished area below ground: 0
Property
Parking
- Total spaces: 3
- Parking features: Attached
- Attached garage spaces: 3
Features
- Patio & porch: Porch, Covered Patio
- Fencing: None
Lot
- Size: 0.25 Acres
- Dimensions: 10959 x 1
- Features: Over 1/4 up to 1/2 Acre, City Lot, Subdivided, Public Sidewalk, Paved
Details
- Parcel number: 011607578
Construction
Type & style
- Home type: SingleFamily
- Architectural style: Ranch
- Property subtype: Single Family Residence
Materials
- Foundation: Block
- Roof: Composition
Condition
- Not New and NOT a Model
- New construction: No
- Year built: 2022
Utilities & green energy
- Sewer: Public Sewer
- Water: Public
Community & neighborhood
Location
- Region: Papillion
- Subdivision: SUMTUR CROSSING
HOA & financial
HOA
- Has HOA: Yes
- HOA fee: $250 annually
Other
Other facts
- Listing terms: VA Loan,FHA,Conventional,Assumable,Cash
- Ownership: Fee Simple
- Road surface type: Paved
Price history
| Date | Event | Price |
|---|---|---|
| 7/24/2025 | Sold | $440,000$261/sqft |
Source: | ||
| 5/20/2025 | Pending sale | $440,000$261/sqft |
Source: | ||
| 5/16/2025 | Listed for sale | $440,000$261/sqft |
Source: | ||
| 4/20/2025 | Pending sale | $440,000$261/sqft |
Source: | ||
| 4/15/2025 | Listed for sale | $440,000$261/sqft |
Source: | ||
Public tax history
| Year | Property taxes | Tax assessment |
|---|---|---|
| 2024 | -- | $361,530 |
| 2023 | $8,036 +84.1% | $361,530 +100.1% |
| 2022 | $4,366 +1392.7% | $180,701 |
Find assessor info on the county website
Neighborhood: 68046
Nearby schools
GreatSchools rating
- 6/10ASHBURY ELEMENTARY SCHOOLGrades: PK-6Distance: 1.1 mi
- 7/10Liberty Middle SchoolGrades: 7-8Distance: 1.7 mi
- 9/10Papillion-La Vista South High SchoolGrades: 9-12Distance: 1.1 mi
Schools provided by the listing agent
- High: Platteview
Source: GPRMLS. This data may not be complete. We recommend contacting the local school district to confirm school assignments for this home.
Get pre-qualified for a loan
At Zillow Home Loans, we can pre-qualify you in as little as 5 minutes with no impact to your credit score.An equal housing lender. NMLS #10287.
Sell with ease on Zillow
Get a Zillow Showcase℠ listing at no additional cost and you could sell for —faster.
$444,700
2% more+$8,894
With Zillow Showcase(estimated)$453,594

