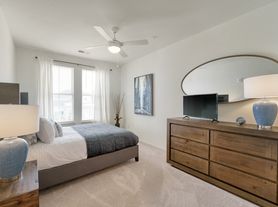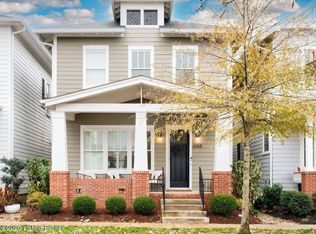Luxury Living in the Heart of Norton Commons - Welcome to 10910 Kings Crown Drive. Discover the perfect blend of comfort and sophistication with this beautifully maintained luxury rental, ideally located in the sought-after South Village of Norton Commons. Directly across from Norton Commons Elementary, this home offers unmatched convenience in one of Louisville's most desirable communities. Featuring a classic floor plan with 4 spacious bedrooms and 3.5 baths, this home welcomes you with an abundance of natural light and open concept living. The inviting living room is centered around a cozy gas fireplace and enhanced with surround sound, creating the ideal atmosphere for relaxing or entertaining. The chef's kitchen is a true standout, complete with custom cabinetry, granite countertops, countertops, and stainless-steel appliances. Just off the kitchen, you'll find a generous dining area, walk-in pantry, and a stylish powder room on the main level. Upstairs, retreat to the expansive primary suite, which features a luxurious en suite bath with soaking tub, dual vanities, tiled walk-in shower, and custom walk-in closets by Closets by Design. Two additional bedrooms, a full guest bath, and a laundry room complete the second floor. The fully finished basement offers flexible living space with a large family room, fourth bedroom, and full bath perfect for guests or a home office. Outside your door, enjoy the vibrant lifestyle Norton Commons is known for with local restaurants, shops, bars, parks, pools, and year-round community events all within walking distance. Don't miss this exceptional opportunity to lease a luxury home in one of the area's most dynamic and walkable neighborhoods.
House for rent
$3,800/mo
10910 Kings Crown Dr, Prospect, KY 40059
4beds
2,646sqft
Price may not include required fees and charges.
Singlefamily
Available now
-- Pets
Central air
-- Laundry
1 Attached garage space parking
Natural gas, forced air
What's special
Fully finished basementCozy gas fireplaceLuxurious en suite bathStainless-steel appliancesOpen concept livingFlexible living spaceAbundance of natural light
- 46 days |
- -- |
- -- |
Travel times
Facts & features
Interior
Bedrooms & bathrooms
- Bedrooms: 4
- Bathrooms: 4
- Full bathrooms: 3
- 1/2 bathrooms: 1
Heating
- Natural Gas, Forced Air
Cooling
- Central Air
Features
- Open Floorplan
- Has basement: Yes
Interior area
- Total interior livable area: 2,646 sqft
Property
Parking
- Total spaces: 1
- Parking features: Attached, Driveway, Off Street, Covered
- Has attached garage: Yes
- Details: Contact manager
Features
- Stories: 2
- Exterior features: Attached, Driveway, Heating system: Forced Air, Heating: Gas, Lot Features: Sidewalk, Off Street, Open Floorplan, Patio, Playground, Pool, Porch, Roof Type: Shake Shingle, Sidewalk
- Has private pool: Yes
Details
- Parcel number: 399606650000
Construction
Type & style
- Home type: SingleFamily
- Property subtype: SingleFamily
Materials
- Roof: Shake Shingle
Condition
- Year built: 2013
Community & HOA
Community
- Features: Playground
HOA
- Amenities included: Pool
Location
- Region: Prospect
Financial & listing details
- Lease term: Contact For Details
Price history
| Date | Event | Price |
|---|---|---|
| 9/3/2025 | Listed for rent | $3,800$1/sqft |
Source: GLARMLS #1696978 | ||
| 8/25/2025 | Sold | $629,000-6.8%$238/sqft |
Source: | ||
| 7/31/2025 | Pending sale | $675,000$255/sqft |
Source: | ||
| 7/11/2025 | Price change | $675,000-2.2%$255/sqft |
Source: | ||
| 6/13/2025 | Price change | $689,900-0.7%$261/sqft |
Source: | ||

