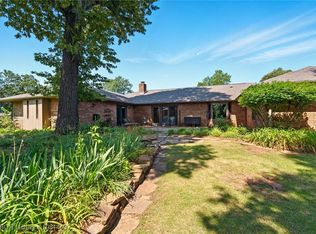Sold for $315,000
$315,000
10910 Hunters Point Rd, Fort Smith, AR 72903
3beds
2,508sqft
Single Family Residence
Built in 1977
0.33 Acres Lot
$321,300 Zestimate®
$126/sqft
$1,678 Estimated rent
Home value
$321,300
$299,000 - $344,000
$1,678/mo
Zestimate® history
Loading...
Owner options
Explore your selling options
What's special
Welcome to this inviting Village Harbor residence. 3-bedroom, 2-bathroom residence is nestled on a peaceful cul-de-sac, offering both privacy and a sense of community. Upon entering, you'll be greeted by a spacious office, perfect for remote work or study. The sunroom bathes the home in natural light, creating a warm and welcoming atmosphere throughout. The well-appointed kitchen features modern appliances and ample storage, making meal preparation a delight. Adjacent is the cozy dining area, ideal for family gatherings and entertaining guests. The master bedroom boasts a private ensuite bathroom and generous closet space, ensuring comfort and convenience. Two additional bedrooms provide flexibility for guests, children, or a home gym. The attached 3-car garage offers convenient parking and storage solutions. Located in a desirable cul-de-sac, this home combines tranquility with easy access to local amenities, schools, and parks. Village Harbor has the following amenities pools, tennis courts, trails, pickleball and a clubhouse offer endless recreational opportunities. Don't miss the opportunity to make this charming property your own!
Zillow last checked: 8 hours ago
Listing updated: September 04, 2024 at 07:48am
Listed by:
Jacki O'Reilly 817-995-3674,
Epique Realty Arkansas
Bought with:
Josh Pickle, SA00077663
Bradford & Udouj Realtors
Source: Western River Valley BOR,MLS#: 1074091Originating MLS: Fort Smith Board of Realtors
Facts & features
Interior
Bedrooms & bathrooms
- Bedrooms: 3
- Bathrooms: 2
- Full bathrooms: 2
Heating
- Central
Cooling
- Central Air
Appliances
- Included: Dryer, Dishwasher, Disposal, Gas Water Heater, Microwave, Oven, Refrigerator, Washer, Plumbed For Ice Maker
- Laundry: Electric Dryer Hookup, Washer Hookup, Dryer Hookup
Features
- Ceiling Fan(s), Cathedral Ceiling(s), Eat-in Kitchen, Granite Counters, Pantry, Walk-In Closet(s), Sun Room
- Flooring: Carpet, Ceramic Tile, Vinyl
- Windows: Skylight(s)
- Number of fireplaces: 1
- Fireplace features: Gas Log, Living Room
Interior area
- Total interior livable area: 2,508 sqft
Property
Parking
- Total spaces: 3
- Parking features: Attached, Garage, Garage Door Opener
- Has attached garage: Yes
- Covered spaces: 3
Features
- Levels: One
- Stories: 1
- Patio & porch: Deck
- Exterior features: Concrete Driveway
- Pool features: Community
- Fencing: Partial
Lot
- Size: 0.33 Acres
- Dimensions: 127 x 112
- Features: Cul-De-Sac, Landscaped, Level, Subdivision
Details
- Parcel number: 1828901090000000
- Special conditions: None
- Other equipment: Satellite Dish
Construction
Type & style
- Home type: SingleFamily
- Property subtype: Single Family Residence
Materials
- Brick
- Foundation: Slab
- Roof: Architectural,Shingle
Condition
- Year built: 1977
Utilities & green energy
- Sewer: Public Sewer
- Water: Public
- Utilities for property: Cable Available, Electricity Available, Natural Gas Available, Sewer Available, Water Available
Community & neighborhood
Security
- Security features: Security System, Fire Alarm, Fire Sprinkler System
Community
- Community features: Clubhouse, Fitness, Tennis Court(s), Trails/Paths, Pool
Location
- Region: Fort Smith
- Subdivision: Village Harbor
HOA & financial
HOA
- Has HOA: Yes
- HOA fee: $25 monthly
- Services included: Other
- Association name: Village Harbor
Other
Other facts
- Road surface type: Paved
Price history
| Date | Event | Price |
|---|---|---|
| 8/29/2024 | Sold | $315,000-3.3%$126/sqft |
Source: Western River Valley BOR #1074091 Report a problem | ||
| 8/9/2024 | Pending sale | $325,900$130/sqft |
Source: Western River Valley BOR #1074091 Report a problem | ||
| 8/1/2024 | Price change | $325,900+0.3%$130/sqft |
Source: Western River Valley BOR #1074091 Report a problem | ||
| 7/27/2024 | Listed for sale | $325,000+68.4%$130/sqft |
Source: Western River Valley BOR #1074091 Report a problem | ||
| 4/4/2018 | Sold | $193,000$77/sqft |
Source: Western River Valley BOR #1010590 Report a problem | ||
Public tax history
| Year | Property taxes | Tax assessment |
|---|---|---|
| 2024 | $1,789 -4% | $39,420 |
| 2023 | $1,864 -2.6% | $39,420 |
| 2022 | $1,914 | $39,420 |
Find assessor info on the county website
Neighborhood: 72903
Nearby schools
GreatSchools rating
- 9/10John P. Woods Elementary SchoolGrades: PK-5Distance: 1.6 mi
- 10/10L. A. Chaffin Jr. High SchoolGrades: 6-8Distance: 1.7 mi
- 7/10Southside High SchoolGrades: 9-12Distance: 4.5 mi
Schools provided by the listing agent
- Elementary: Woods
- Middle: Chaffin
- High: Southside
- District: Fort Smith
Source: Western River Valley BOR. This data may not be complete. We recommend contacting the local school district to confirm school assignments for this home.

Get pre-qualified for a loan
At Zillow Home Loans, we can pre-qualify you in as little as 5 minutes with no impact to your credit score.An equal housing lender. NMLS #10287.
