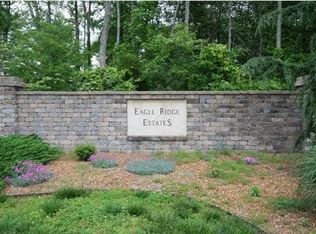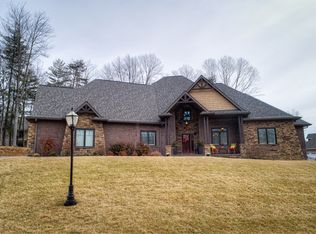Closed
$950,000
10910 Hawk Ridge Rd, Evansville, IN 47725
5beds
6,694sqft
Single Family Residence
Built in 2018
0.69 Acres Lot
$982,800 Zestimate®
$--/sqft
$5,916 Estimated rent
Home value
$982,800
Estimated sales range
Not available
$5,916/mo
Zestimate® history
Loading...
Owner options
Explore your selling options
What's special
Step into the beauty and elegance of this 5-bedroom, 4.5-bath home, tucked away in the serene, wooded enclave of Eagle Ridge Estate. This 2019 Parade of Homes showcase offers over 4,000 sq. ft. of meticulously designed living space, plus a fully finished walkout basement, creating the perfect blend of luxury and functionality. The open-concept great room impresses with a 20-foot vaulted ceiling, dramatic stone fireplace, custom trim, and built-in entertainment center, creating a warm and inviting space. Step outside from the family room onto the newly rebuilt, low-maintenance deck, where you can relax and enjoy the serene outdoor views in comfort and style. The in-ground pool, recently added by the owners, provides a chic setting for outdoor gatherings and summer fun. At the heart of the home, the kitchen is perfect for gatherings, centered around a massive island. It features a modern backsplash, custom hood, farmhouse sink, white cabinetry, and sleek quartz countertops, all complemented by a spacious pantry.The first-floor master suite is a true retreat, featuring a coffered ceiling and an expansive walk-in closet. The master bathroom exudes luxury with a custom marble-tiled shower, whirlpool tub, and a 7-foot double vanity. Upstairs, you'll find two additional bedrooms and a cozy second living room.The full walkout basement offers an abundance of natural light and includes a second kitchen, a large family room, a guest bedroom, and ample space for various activities.
Zillow last checked: 8 hours ago
Listing updated: January 20, 2026 at 09:01am
Listed by:
John Briscoe Cell:812-760-8282,
F.C. TUCKER EMGE
Bought with:
Jodi Fehrenbacher, RB20001657
F.C. TUCKER EMGE
Source: IRMLS,MLS#: 202439773
Facts & features
Interior
Bedrooms & bathrooms
- Bedrooms: 5
- Bathrooms: 5
- Full bathrooms: 4
- 1/2 bathrooms: 1
- Main level bedrooms: 1
Bedroom 1
- Level: Main
Bedroom 2
- Level: Upper
Dining room
- Level: Main
- Area: 216
- Dimensions: 12 x 18
Family room
- Level: Lower
- Area: 1260
- Dimensions: 21 x 60
Kitchen
- Level: Main
- Area: 221
- Dimensions: 17 x 13
Living room
- Level: Main
- Area: 810
- Dimensions: 27 x 30
Heating
- Natural Gas, Forced Air
Cooling
- Central Air
Appliances
- Included: Disposal, Range/Oven Hook Up Gas
- Laundry: Electric Dryer Hookup, Main Level, Washer Hookup
Features
- 1st Bdrm En Suite, Bookcases, Ceiling-9+, Ceiling Fan(s), Vaulted Ceiling(s), Walk-In Closet(s), Countertops-Solid Surf, Eat-in Kitchen, Guest Quarters, Kitchen Island, Open Floorplan, Pantry, Double Vanity, Stand Up Shower, Tub and Separate Shower, Tub/Shower Combination, Main Level Bedroom Suite, Formal Dining Room, Great Room
- Flooring: Brick
- Basement: Finished
- Number of fireplaces: 1
- Fireplace features: Family Room
Interior area
- Total structure area: 6,906
- Total interior livable area: 6,694 sqft
- Finished area above ground: 4,294
- Finished area below ground: 2,400
Property
Parking
- Total spaces: 3
- Parking features: Attached, Garage Door Opener, Garage Utilities
- Attached garage spaces: 3
Features
- Levels: Two
- Stories: 2
- Patio & porch: Deck
- Pool features: In Ground
- Has spa: Yes
- Spa features: Jet Tub
Lot
- Size: 0.69 Acres
- Dimensions: 150X200
- Features: Level, Wooded, Landscaped
Details
- Parcel number: 820421002888.001019
- Zoning: R-1
- Other equipment: Built-In Entertainment Ct
Construction
Type & style
- Home type: SingleFamily
- Property subtype: Single Family Residence
Materials
- Brick
- Roof: Shingle
Condition
- New construction: No
- Year built: 2018
Utilities & green energy
- Sewer: Public Sewer
- Water: Public
Community & neighborhood
Community
- Community features: Pool
Location
- Region: Evansville
- Subdivision: Eagle Ridge Estates
Other
Other facts
- Listing terms: Cash,Conventional
Price history
| Date | Event | Price |
|---|---|---|
| 11/26/2024 | Sold | $950,000+8.6% |
Source: | ||
| 10/14/2024 | Pending sale | $875,000 |
Source: | ||
| 10/13/2024 | Listed for sale | $875,000+37.8% |
Source: | ||
| 5/29/2020 | Sold | $635,000-2.3% |
Source: | ||
| 1/24/2020 | Listing removed | $649,900$97/sqft |
Source: Landmark Realty & Development, Inc #201922251 Report a problem | ||
Public tax history
| Year | Property taxes | Tax assessment |
|---|---|---|
| 2024 | $9,319 -1.5% | $824,700 +2.1% |
| 2023 | $9,465 +8.5% | $808,000 -0.7% |
| 2022 | $8,723 +3.8% | $813,800 +9.3% |
Find assessor info on the county website
Neighborhood: 47725
Nearby schools
GreatSchools rating
- 8/10Oak Hill ElementaryGrades: K-6Distance: 2.3 mi
- 8/10North Junior High SchoolGrades: 7-8Distance: 2.9 mi
- 9/10North High SchoolGrades: 9-12Distance: 2.8 mi
Schools provided by the listing agent
- Elementary: McCutchanville
- Middle: North
- High: North
- District: Evansville-Vanderburgh School Corp.
Source: IRMLS. This data may not be complete. We recommend contacting the local school district to confirm school assignments for this home.
Get pre-qualified for a loan
At Zillow Home Loans, we can pre-qualify you in as little as 5 minutes with no impact to your credit score.An equal housing lender. NMLS #10287.
Sell for more on Zillow
Get a Zillow Showcase℠ listing at no additional cost and you could sell for .
$982,800
2% more+$19,656
With Zillow Showcase(estimated)$1,002,456

