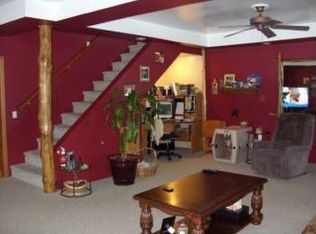Sold for $90,000 on 03/03/25
$90,000
10910 Doctor Rd, Charlevoix, MI 49720
3beds
1,100sqft
Single Family Residence, Manufactured/Single Wide, Manufactured Home
Built in 1995
0.72 Acres Lot
$92,900 Zestimate®
$82/sqft
$1,759 Estimated rent
Home value
$92,900
Estimated sales range
Not available
$1,759/mo
Zestimate® history
Loading...
Owner options
Explore your selling options
What's special
This 3-bedroom 2 bath 1995 Fairmont manufactured house offers a peaceful setting on a large lot. It is conveniently located between Ellsworth and Atwood on a paved road. You’ll enjoy the quiet country setting with a private yard and views of the beautiful orchards across the road. In the last 10 years or so, numerous updates were made to include the primary bedroom & bath with wood floors and tile shower, & hall bath with tiled walls around the tub. In more recent years, additional updates were made to include the roof, kitchen sink, fridge, insulated skirting, & hot water heater. The home is ready for you to make it yours and add your personal touches. There is a 16’ x 23’ garage on the property for your vehicle & tools. You’ll appreciate having nearby access to US 31 when you want to head to Traverse City or Charlevoix. The property isn’t far from numerous golf and ski destinations and the beaches on Lake Michigan. Whether you want to make this your home, a northern getaway or an income property it has great potential for those seeking an affordable home.
Zillow last checked: 8 hours ago
Listing updated: March 04, 2025 at 03:10pm
Listed by:
Julia Pietrowicz Home:231-360-0739,
Keller Williams Northern Michigan 231-947-8200
Bought with:
Non Member Office
NON-MLS MEMBER OFFICE
Source: NGLRMLS,MLS#: 1927548
Facts & features
Interior
Bedrooms & bathrooms
- Bedrooms: 3
- Bathrooms: 2
- Full bathrooms: 1
- 3/4 bathrooms: 1
- Main level bathrooms: 2
- Main level bedrooms: 3
Primary bedroom
- Level: Main
- Dimensions: 12.67 x 14.33
Bedroom 2
- Level: Main
- Dimensions: 11.08 x 7.75
Bedroom 3
- Level: Main
- Dimensions: 8.92 x 7
Primary bathroom
- Features: Private
Dining room
- Level: Main
Kitchen
- Level: Main
- Dimensions: 14.25 x 14.33
Living room
- Level: Main
- Dimensions: 10.83 x 14.33
Heating
- Forced Air, Propane
Cooling
- Central Air
Appliances
- Included: Refrigerator, Oven/Range, Microwave, Washer, Dryer, Exhaust Fan, Electric Water Heater
- Laundry: Main Level
Features
- Walk-In Closet(s), Pantry, Ceiling Fan(s)
- Flooring: Carpet, Vinyl, Laminate
- Windows: Blinds
- Basement: Exterior Entry
- Has fireplace: No
- Fireplace features: None
Interior area
- Total structure area: 1,100
- Total interior livable area: 1,100 sqft
- Finished area above ground: 1,100
- Finished area below ground: 0
Property
Parking
- Total spaces: 1
- Parking features: Detached, Concrete Floors, Gravel, Private
- Garage spaces: 1
Accessibility
- Accessibility features: None
Features
- Levels: One
- Stories: 1
- Patio & porch: Deck
- Has view: Yes
- View description: Countryside View
- Waterfront features: None
Lot
- Size: 0.72 Acres
- Dimensions: 150' x 208'
- Features: Cleared, Wooded, Level, Metes and Bounds
Details
- Additional structures: None
- Parcel number: 050100900700
- Zoning description: Agricultural
- Other equipment: Dish TV
Construction
Type & style
- Home type: MobileManufactured
- Architectural style: Mobile - Single Wide
- Property subtype: Single Family Residence, Manufactured/Single Wide, Manufactured Home
Materials
- Vinyl Siding
- Foundation: Pillar/Post/Pier
- Roof: Metal
Condition
- New construction: No
- Year built: 1995
Utilities & green energy
- Sewer: Private Sewer
- Water: Private
Green energy
- Energy efficient items: Not Applicable, Thermostat
- Water conservation: Not Applicable
Community & neighborhood
Security
- Security features: Smoke Detector(s)
Community
- Community features: None
Location
- Region: Charlevoix
- Subdivision: Metes and Bounds
HOA & financial
HOA
- Services included: None
Other
Other facts
- Listing agreement: Exclusive Right Sell
- Listing terms: Cash
- Ownership type: Private Owner
- Road surface type: Asphalt
Price history
| Date | Event | Price |
|---|---|---|
| 3/3/2025 | Sold | $90,000-14.3%$82/sqft |
Source: | ||
| 2/28/2025 | Pending sale | $105,000$95/sqft |
Source: | ||
| 9/25/2024 | Listed for sale | $105,000+103.9%$95/sqft |
Source: | ||
| 9/2/2015 | Sold | $51,500-7.9%$47/sqft |
Source: Public Record Report a problem | ||
| 4/29/2015 | Price change | $55,900-6.4%$51/sqft |
Source: Real Estate One - Charlevoix #443419 Report a problem | ||
Public tax history
| Year | Property taxes | Tax assessment |
|---|---|---|
| 2025 | $724 +12.8% | $67,700 +36.2% |
| 2024 | $642 +6.6% | $49,700 +52.9% |
| 2023 | $602 | $32,500 +14.4% |
Find assessor info on the county website
Neighborhood: 49720
Nearby schools
GreatSchools rating
- 7/10Ellsworth Community SchoolGrades: PK-12Distance: 3.1 mi
Schools provided by the listing agent
- District: Ellsworth Community School
Source: NGLRMLS. This data may not be complete. We recommend contacting the local school district to confirm school assignments for this home.
