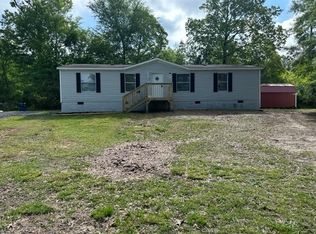Every home has a story, but none quite like this! Originally built in the 1800s, this home was relocated to this 2.39 acres w/ an astonishing front porch mountain view! This 5BD/4BA home was beautifully restored & features a large master suite addition on the main floor w/ double closets, tiled shower & large soaking tub. The kitchen features an island & see thru fireplace to large open dining room w/ view of living room. There is one additional bedroom on the main & 3 bedrooms upstairs. The basement is finished w/ a kitchen, living room, full bath & more! It has walk out access to the back yard. Among all the history of this home you will find a root cellar for storing vegetables, an old safe from the Eton bank, & a hidden safe room w/ secret passage behind the bookcases.
This property is off market, which means it's not currently listed for sale or rent on Zillow. This may be different from what's available on other websites or public sources.

