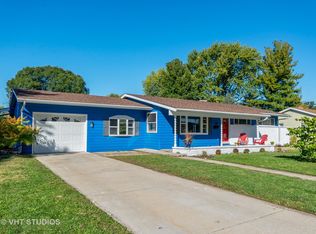Closed
$179,900
1091 Westview Dr, Rochelle, IL 61068
3beds
1,200sqft
Single Family Residence
Built in 1957
9,000 Square Feet Lot
$212,600 Zestimate®
$150/sqft
$1,296 Estimated rent
Home value
$212,600
$202,000 - $223,000
$1,296/mo
Zestimate® history
Loading...
Owner options
Explore your selling options
What's special
This unique find has so much to offer! Located on a quiet street, near schools, parks, and the REC sits this updated ranch home. Relax in the spacious living room which is open to the modern dining room featuring a shiplap wall and a black chandelier. The kitchen has been updated with a farmhouse sink, new gas stove and hardwood floors. A gorgeous, new, full bathroom with linen closet is just down the hall. Additional, expansive finished space in the lower level include a family room, exercise room, and more bonus spaces. There is a bathroom ready for you to complete next to the laundry area with sink. Enjoy your private, fenced backyard full of perennials while you sit on the 24' x 16' patio with firepit. This home has hardwood flooring and newer carpeting throughout, updated windows, roof, refreshed exterior siding, new soffit and facia and much more. Plus new interior doors and trim and front storm door. New insulated garage door and opener. New hot water heater, sump pump with battery back up, basement has been fully Perma Sealed.
Zillow last checked: 8 hours ago
Listing updated: February 09, 2024 at 09:34am
Listing courtesy of:
Sherry Murphy 815-761-4554,
Hayden Real Estate, Inc.
Bought with:
Michelle Ohlinger
American Realty Illinois LLC
Source: MRED as distributed by MLS GRID,MLS#: 11949720
Facts & features
Interior
Bedrooms & bathrooms
- Bedrooms: 3
- Bathrooms: 2
- Full bathrooms: 1
- 1/2 bathrooms: 1
Primary bedroom
- Features: Flooring (Carpet)
- Level: Main
- Area: 132 Square Feet
- Dimensions: 12X11
Bedroom 2
- Features: Flooring (Carpet)
- Level: Main
- Area: 110 Square Feet
- Dimensions: 11X10
Bedroom 3
- Features: Flooring (Carpet)
- Level: Main
- Area: 108 Square Feet
- Dimensions: 12X9
Bonus room
- Level: Basement
- Area: 144 Square Feet
- Dimensions: 12X12
Dining room
- Features: Flooring (Hardwood)
- Level: Main
- Area: 110 Square Feet
- Dimensions: 10X11
Exercise room
- Level: Basement
- Area: 156 Square Feet
- Dimensions: 13X12
Family room
- Features: Flooring (Carpet)
- Level: Basement
- Area: 208 Square Feet
- Dimensions: 16X13
Kitchen
- Features: Kitchen (Eating Area-Breakfast Bar), Flooring (Hardwood)
- Level: Main
- Area: 110 Square Feet
- Dimensions: 10X11
Living room
- Features: Flooring (Hardwood)
- Level: Main
- Area: 289 Square Feet
- Dimensions: 17X17
Heating
- Natural Gas
Cooling
- Central Air
Appliances
- Included: Range, Microwave, Dishwasher, Disposal
Features
- Open Floorplan
- Flooring: Hardwood
- Basement: Finished,Full
Interior area
- Total structure area: 2,400
- Total interior livable area: 1,200 sqft
- Finished area below ground: 500
Property
Parking
- Total spaces: 1.5
- Parking features: Concrete, Garage Door Opener, On Site, Garage Owned, Attached, Garage
- Attached garage spaces: 1.5
- Has uncovered spaces: Yes
Accessibility
- Accessibility features: No Disability Access
Features
- Stories: 1
- Patio & porch: Patio
- Exterior features: Fire Pit
- Fencing: Fenced
Lot
- Size: 9,000 sqft
- Dimensions: 75 X 120
Details
- Parcel number: 24232290080000
- Special conditions: None
- Other equipment: Water-Softener Owned, Ceiling Fan(s), Sump Pump, Backup Sump Pump;
Construction
Type & style
- Home type: SingleFamily
- Property subtype: Single Family Residence
Materials
- Aluminum Siding
- Roof: Asphalt
Condition
- New construction: No
- Year built: 1957
Utilities & green energy
- Sewer: Public Sewer
- Water: Public
Community & neighborhood
Security
- Security features: Carbon Monoxide Detector(s)
Community
- Community features: Park, Curbs, Sidewalks, Street Lights, Street Paved
Location
- Region: Rochelle
Other
Other facts
- Listing terms: Conventional
- Ownership: Fee Simple
Price history
| Date | Event | Price |
|---|---|---|
| 2/9/2024 | Sold | $179,900$150/sqft |
Source: | ||
| 12/29/2023 | Contingent | $179,900$150/sqft |
Source: | ||
| 12/27/2023 | Listed for sale | $179,900+43.9%$150/sqft |
Source: | ||
| 3/11/2020 | Sold | $125,000-3.8%$104/sqft |
Source: Public Record Report a problem | ||
| 5/29/2015 | Sold | $130,000-7.1%$108/sqft |
Source: | ||
Public tax history
| Year | Property taxes | Tax assessment |
|---|---|---|
| 2024 | $4,522 +13.6% | $57,216 +12.2% |
| 2023 | $3,979 +0.4% | $51,012 +5.1% |
| 2022 | $3,962 +6.4% | $48,541 +8.3% |
Find assessor info on the county website
Neighborhood: 61068
Nearby schools
GreatSchools rating
- 3/10Tilton Elementary SchoolGrades: 4-5Distance: 0.2 mi
- 5/10Rochelle Middle SchoolGrades: 6-8Distance: 1 mi
- 5/10Rochelle Twp High SchoolGrades: 9-12Distance: 1 mi
Schools provided by the listing agent
- High: Rochelle Township High School
- District: 231
Source: MRED as distributed by MLS GRID. This data may not be complete. We recommend contacting the local school district to confirm school assignments for this home.
Get pre-qualified for a loan
At Zillow Home Loans, we can pre-qualify you in as little as 5 minutes with no impact to your credit score.An equal housing lender. NMLS #10287.
