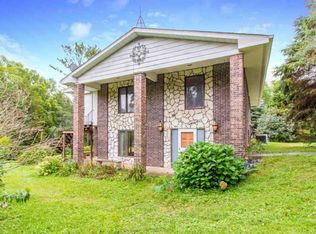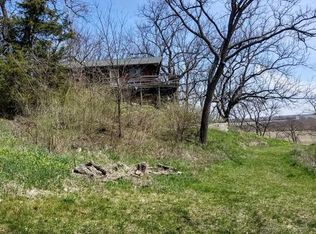This AMAZING 16 AC property is an excellent mix of open meadow & timber perfect for DEER SEASON. Large 2 stall garage w/ new roof and a 30x60 Morton building with tons of storage for toys. Main floor boasts 4 large bedrooms, a family room, and spacious office. Large open kitchen w/ ample counter space leads out into large formal/informal dining. The vaulted & sun-lit family room with wraparound deck is a perfect set up for entertaining family & friends. ATV & hiking trails throughout the property. Lots more pics! Call for details, more info, or more pictures.
This property is off market, which means it's not currently listed for sale or rent on Zillow. This may be different from what's available on other websites or public sources.


