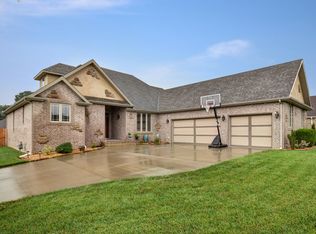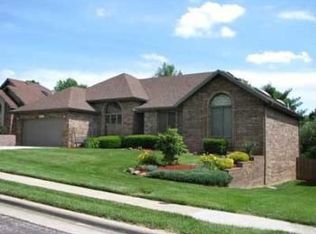Closed
Price Unknown
1091 W Highpoint Street, Springfield, MO 65810
4beds
2,781sqft
Single Family Residence
Built in 1987
0.29 Acres Lot
$361,400 Zestimate®
$--/sqft
$2,264 Estimated rent
Home value
$361,400
$340,000 - $387,000
$2,264/mo
Zestimate® history
Loading...
Owner options
Explore your selling options
What's special
You won't want to miss out on this beautiful walk-out basement home in Wanda Gray/Cherokee/Kickapoo School Districts featuring 4 bedrooms, 3 baths, incredible covered front porch, formal living room with woodburning fireplace, spacious kitchen with tons of cabinets and counter space, new dishwasher in 2022, large master suite on the main level with walk-in closet and spacious master bath, 3 bedrooms up, and family room, pellet stove and wet bar in basement. The entire home has been repainted, all popcorn ceilings and wallpaper removed and all new luxury vinyl plank flooring throughout within the past 2 years!! Enjoy the cool summer evenings on the back deck overlooking the full fenced backyard. So close to schools and shopping! Must see to appreciate!
Zillow last checked: 8 hours ago
Listing updated: August 28, 2024 at 06:34pm
Listed by:
Lina Robertson 417-844-7265,
AMAX Real Estate
Bought with:
Jolene Archer, 2008006855
RE/MAX House of Brokers
Source: SOMOMLS,MLS#: 60265804
Facts & features
Interior
Bedrooms & bathrooms
- Bedrooms: 4
- Bathrooms: 3
- Full bathrooms: 3
Primary bedroom
- Area: 339.84
- Dimensions: 19.2 x 17.7
Bedroom 2
- Area: 131
- Dimensions: 13.1 x 10
Bedroom 3
- Area: 176.65
- Dimensions: 11.11 x 15.9
Bedroom 4
- Area: 181.2
- Dimensions: 15.1 x 12
Other
- Area: 153.9
- Dimensions: 13.5 x 11.4
Dining area
- Area: 155.54
- Dimensions: 15.4 x 10.1
Family room
- Area: 381.64
- Dimensions: 20.3 x 18.8
Garage
- Area: 482.31
- Dimensions: 23.3 x 20.7
Kitchen
- Area: 119.04
- Dimensions: 12.4 x 9.6
Living room
- Area: 231.24
- Dimensions: 14.1 x 16.4
Other
- Description: Storage
- Area: 171.72
- Dimensions: 5.3 x 32.4
Other
- Description: Storage
- Area: 68.44
- Dimensions: 11.6 x 5.9
Heating
- Fireplace(s), Forced Air, Pellet Stove, Natural Gas, Wood
Cooling
- Attic Fan, Ceiling Fan(s), Central Air
Appliances
- Included: Dishwasher, Free-Standing Electric Oven, Gas Water Heater, Microwave
- Laundry: Main Level, W/D Hookup
Features
- High Speed Internet, Internet - Fiber Optic, Laminate Counters, Marble Counters, Tray Ceiling(s), Walk-In Closet(s), Walk-in Shower, Wet Bar
- Flooring: Carpet, Tile
- Windows: Blinds, Double Pane Windows
- Basement: Exterior Entry,Partially Finished,Walk-Out Access,Partial
- Attic: Fully Floored
- Has fireplace: Yes
- Fireplace features: Basement, Brick, Living Room, Pellet Stove, Two or More, Wood Burning
Interior area
- Total structure area: 3,069
- Total interior livable area: 2,781 sqft
- Finished area above ground: 2,118
- Finished area below ground: 663
Property
Parking
- Total spaces: 2
- Parking features: Driveway, Garage Faces Front
- Attached garage spaces: 2
- Has uncovered spaces: Yes
Features
- Levels: Two
- Stories: 2
- Patio & porch: Deck
- Exterior features: Rain Gutters
- Fencing: Chain Link,Privacy
Lot
- Size: 0.29 Acres
- Dimensions: 83 x 151
- Features: Landscaped, Level, Paved
Details
- Parcel number: 881823300078
Construction
Type & style
- Home type: SingleFamily
- Architectural style: Raised Ranch,Traditional
- Property subtype: Single Family Residence
Materials
- Vinyl Siding
- Foundation: Brick/Mortar, Poured Concrete
- Roof: Composition
Condition
- Year built: 1987
Utilities & green energy
- Sewer: Public Sewer
- Water: Public
- Utilities for property: Cable Available
Community & neighborhood
Security
- Security features: Smoke Detector(s)
Location
- Region: Springfield
- Subdivision: South Fork
HOA & financial
HOA
- HOA fee: $450 annually
- Services included: Pool, Trash
Other
Other facts
- Listing terms: Cash,Conventional,FHA,VA Loan
- Road surface type: Concrete, Asphalt
Price history
| Date | Event | Price |
|---|---|---|
| 6/20/2024 | Sold | -- |
Source: | ||
| 5/20/2024 | Pending sale | $344,900$124/sqft |
Source: | ||
| 4/14/2024 | Listed for sale | $344,900+32.7%$124/sqft |
Source: | ||
| 4/8/2021 | Listing removed | -- |
Source: | ||
| 1/28/2021 | Pending sale | $259,900$93/sqft |
Source: Keller Williams Branson Tri-Lakes Realty #60178860 Report a problem | ||
Public tax history
| Year | Property taxes | Tax assessment |
|---|---|---|
| 2025 | $2,482 +6.6% | $48,170 +14.6% |
| 2024 | $2,328 +0.5% | $42,030 |
| 2023 | $2,315 +17.9% | $42,030 +15% |
Find assessor info on the county website
Neighborhood: 65810
Nearby schools
GreatSchools rating
- 5/10Gray Elementary SchoolGrades: PK-4Distance: 1 mi
- 8/10Cherokee Middle SchoolGrades: 6-8Distance: 1 mi
- 8/10Kickapoo High SchoolGrades: 9-12Distance: 2.5 mi
Schools provided by the listing agent
- Elementary: SGF-Wanda Gray/Wilsons
- Middle: SGF-Cherokee
- High: SGF-Kickapoo
Source: SOMOMLS. This data may not be complete. We recommend contacting the local school district to confirm school assignments for this home.

