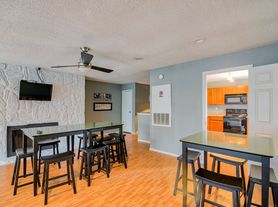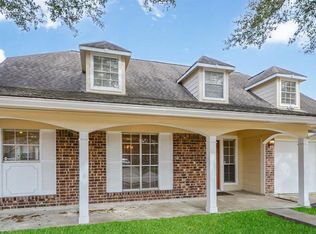A Renter's Dream with ALL Stainless-Steel Appliances INCLUDED Refrigerator, Range, Microwave, Dishwasher, Washer & Dryer! This completely remodeled home shines with modern style, top-to-bottom upgrades, and fresh finishes in every space. Move-in ready and immaculate, it features new blinds throughout for comfort and privacy, new warm taupe wood-look LVT flooring on the main level, brand-new carpet upstairs, and sleek quartz countertops in the kitchen and bathrooms. Updates include new shower heads, rods, towel racks, and more. The bright, airy living room is filled with natural light, creating an inviting space for relaxing or entertaining. Located with convenient access to I-45, Beltway 8, schools, shopping, dining, and entertainment, this home offers both style and convenience. Remington Ranch residents also enjoy top-notch amenities including a pool, splash pad, playgrounds, scenic parks, walking/jogging trails, and picnic areas. The finest remodel the Aldine area has to offer!
Copyright notice - Data provided by HAR.com 2022 - All information provided should be independently verified.
House for rent
$1,730/mo
1091 Verde Trails Dr, Houston, TX 77073
3beds
1,340sqft
Price may not include required fees and charges.
Singlefamily
Available now
No pets
Electric, ceiling fan
Electric dryer hookup laundry
2 Parking spaces parking
Electric
What's special
- 4 days |
- -- |
- -- |
Travel times
Looking to buy when your lease ends?
Consider a first-time homebuyer savings account designed to grow your down payment with up to a 6% match & 3.83% APY.
Facts & features
Interior
Bedrooms & bathrooms
- Bedrooms: 3
- Bathrooms: 3
- Full bathrooms: 2
- 1/2 bathrooms: 1
Heating
- Electric
Cooling
- Electric, Ceiling Fan
Appliances
- Included: Dishwasher, Disposal, Dryer, Microwave, Oven, Range, Refrigerator, Washer
- Laundry: Electric Dryer Hookup, In Unit, Washer Hookup
Features
- All Bedrooms Up, Ceiling Fan(s), Walk-In Closet(s)
- Flooring: Carpet, Linoleum/Vinyl
Interior area
- Total interior livable area: 1,340 sqft
Property
Parking
- Total spaces: 2
- Parking features: Covered
- Details: Contact manager
Features
- Stories: 2
- Exterior features: 0 Up To 1/4 Acre, 1 Living Area, Additional Parking, All Bedrooms Up, Architecture Style: Traditional, Detached, Electric Dryer Hookup, Garage Door Opener, Heating: Electric, Jogging Path, Kitchen/Dining Combo, Living Area - 1st Floor, Living/Dining Combo, Lot Features: Subdivided, 0 Up To 1/4 Acre, Park, Pets - No, Picnic Area, Playground, Pool, Subdivided, Trail(s), Trash Pick Up, Utility Room, Walk-In Closet(s), Washer Hookup
Details
- Parcel number: 1273250040043
Construction
Type & style
- Home type: SingleFamily
- Property subtype: SingleFamily
Condition
- Year built: 2006
Community & HOA
Community
- Features: Playground
Location
- Region: Houston
Financial & listing details
- Lease term: 12 Months
Price history
| Date | Event | Price |
|---|---|---|
| 10/2/2025 | Price change | $1,730-3.9%$1/sqft |
Source: | ||
| 8/23/2025 | Listed for rent | $1,800+44%$1/sqft |
Source: | ||
| 8/21/2025 | Sold | -- |
Source: Agent Provided | ||
| 7/15/2025 | Pending sale | $194,900$145/sqft |
Source: | ||
| 7/1/2025 | Price change | $194,900-2.5%$145/sqft |
Source: | ||

