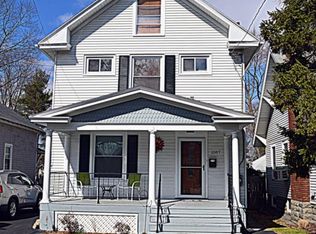Closed
$269,900
1091 Van Antwerp Road, Niskayuna, NY 12309
2beds
1,380sqft
Single Family Residence, Residential
Built in 1923
6,534 Square Feet Lot
$292,100 Zestimate®
$196/sqft
$2,193 Estimated rent
Home value
$292,100
Estimated sales range
Not available
$2,193/mo
Zestimate® history
Loading...
Owner options
Explore your selling options
What's special
Situated in the highly sought-after Niskayuna School District, this charming and inviting 2-bedroom, 1.5-bathroom home is just a short distance from the Union Street shops. The home boasts stunning updates, including a new roof, furnace, and a completely remodeled bathroom. The spacious kitchen offers ample counter space and storage, perfect for cooking enthusiasts, and includes a cozy breakfast nook. The living room features a picture window that floods the space with natural light, while a gas fireplace provides warmth and ambiance for both relaxing days and cozy nights. Don't miss out on this beautiful property!
Zillow last checked: 8 hours ago
Listing updated: February 28, 2025 at 09:50am
Listed by:
Renee M McLaughlin 518-316-1959,
Hunt ERA
Bought with:
Joy Boisvert, 10401349837
eXp Realty
Shannon McCarthy, 10301219297
eXp Realty
Source: Global MLS,MLS#: 202429807
Facts & features
Interior
Bedrooms & bathrooms
- Bedrooms: 2
- Bathrooms: 2
- Full bathrooms: 1
- 1/2 bathrooms: 1
Primary bedroom
- Level: Second
Bedroom
- Level: Second
Half bathroom
- Level: First
Full bathroom
- Level: Second
Dining room
- Level: First
Family room
- Level: Basement
Kitchen
- Level: First
Living room
- Level: First
Other
- Level: First
Other
- Level: First
Other
- Level: First
Heating
- Baseboard, Natural Gas
Cooling
- Wall Unit(s)
Appliances
- Included: Dishwasher, Gas Water Heater, Microwave, Oven, Range, Washer/Dryer
- Laundry: In Basement
Features
- High Speed Internet, Walk-In Closet(s), Crown Molding, Eat-in Kitchen, Built-in Features
- Flooring: Hardwood
- Windows: Bay Window(s), Blinds
- Basement: Finished,Unfinished
- Number of fireplaces: 1
- Fireplace features: Gas, Living Room
Interior area
- Total structure area: 1,380
- Total interior livable area: 1,380 sqft
- Finished area above ground: 1,380
- Finished area below ground: 874
Property
Parking
- Total spaces: 2
- Parking features: Paved, Driveway
- Garage spaces: 2
- Has uncovered spaces: Yes
Features
- Patio & porch: Deck
- Exterior features: Other
Lot
- Size: 6,534 sqft
Details
- Parcel number: 422400 50.6591
- Zoning description: Single Residence
- Special conditions: Standard
Construction
Type & style
- Home type: SingleFamily
- Architectural style: Traditional
- Property subtype: Single Family Residence, Residential
Materials
- Plaster, Vinyl Siding
- Roof: Shingle,Asphalt
Condition
- New construction: No
- Year built: 1923
Utilities & green energy
- Sewer: Public Sewer
- Water: Public
- Utilities for property: Cable Available
Community & neighborhood
Security
- Security features: Carbon Monoxide Detector(s), Fire Alarm
Location
- Region: Niskayuna
Price history
| Date | Event | Price |
|---|---|---|
| 2/28/2025 | Sold | $269,900$196/sqft |
Source: | ||
| 12/26/2024 | Pending sale | $269,900$196/sqft |
Source: | ||
| 11/27/2024 | Listed for sale | $269,900-2.2%$196/sqft |
Source: | ||
| 11/10/2024 | Listing removed | $275,900$200/sqft |
Source: | ||
| 10/31/2024 | Listed for sale | $275,900+45.2%$200/sqft |
Source: | ||
Public tax history
| Year | Property taxes | Tax assessment |
|---|---|---|
| 2024 | -- | $170,000 |
| 2023 | -- | $170,000 |
| 2022 | -- | $170,000 |
Find assessor info on the county website
Neighborhood: Old Niskayuna
Nearby schools
GreatSchools rating
- 6/10Hillside SchoolGrades: K-5Distance: 0.2 mi
- 7/10Van Antwerp Middle SchoolGrades: 6-8Distance: 0.2 mi
- 9/10Niskayuna High SchoolGrades: 9-12Distance: 1.1 mi
Schools provided by the listing agent
- High: Niskayuna
Source: Global MLS. This data may not be complete. We recommend contacting the local school district to confirm school assignments for this home.
