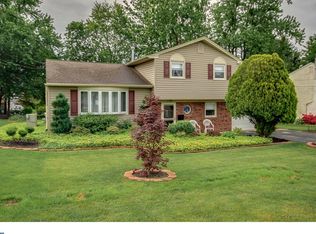This home has a great price and location! Nice interior layout and spacious yard. Bring your personal style and ideas for updating. 4 bedroom, 1.5 bath colonial close to everything. Eat-in kitchen with plenty of natural light. Window over the kitchen sink as well as windows in breakfast area. The family room with fireplace, has sliders to the rear yard and patio. Everything is convenient with this design and layout. The laundry room is off the family room with interior access to the one car attached garage and an exit door to the side yard. The living room is bright and spacious and flows into the formal dining room. There is a bonus room to the right inside the front door that would make a great office, sewing room or storage area. The 4 bedrooms and full bath are on the second floor. The exterior has 3-4 car driveway parking, a covered front porch and a nice level front yard. Some simple landscaping would enhance the front walk. Newer roof and gutters. With a little TLC this home would be a terrific find for a owner or investor. Brand new homes across the street. Turn this property into your opportunity!
This property is off market, which means it's not currently listed for sale or rent on Zillow. This may be different from what's available on other websites or public sources.
