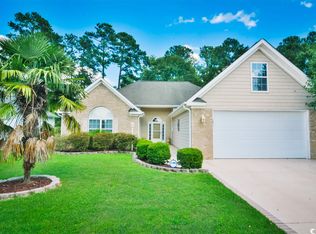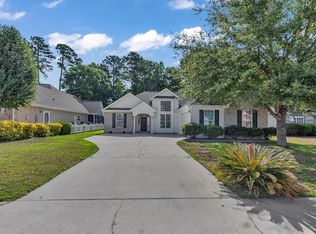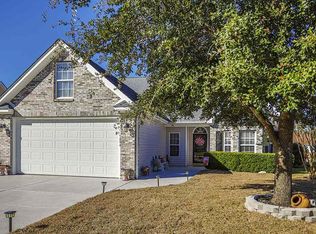Looking for an extra-large fenced in backyard including a shed with privacy? Well here it is! 3 BR/2BA home with a screened-in porch. Upgrades inside and out are propane fireplace, open floor plan, split floor plan, vaulted ceilings, maple cabinets, large kitchen, laundry room, formal dining room, his and her closets in master and irrigation system. Schedule your showing today before its gone! Close to Hwy 90 and CCU University.
This property is off market, which means it's not currently listed for sale or rent on Zillow. This may be different from what's available on other websites or public sources.



