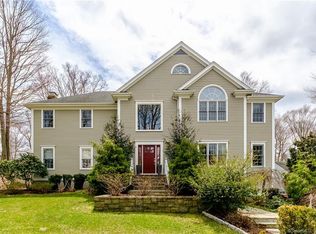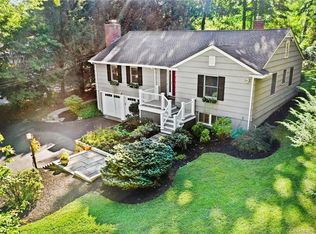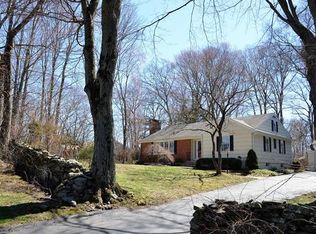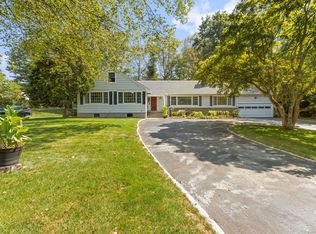Sold for $716,000
$716,000
1091 Stillson Road, Fairfield, CT 06824
3beds
2,492sqft
Single Family Residence
Built in 1954
0.5 Acres Lot
$1,001,200 Zestimate®
$287/sqft
$7,575 Estimated rent
Home value
$1,001,200
$921,000 - $1.10M
$7,575/mo
Zestimate® history
Loading...
Owner options
Explore your selling options
What's special
This beautifully maintained 3 Bedroom and 2.5 Bathroom Split Level home nestled in the desirable University Area. Step inside and be greeted by an abundance of great natural light that fills the space. Situated on a cleared 1/2 acre lot, this property offers plenty of outdoor space for all your needs. The stone patio is the perfect setting for entertaining family and friends during summer barbecues. The main level boasts a hardwood floor in the living room, complemented by a cozy wood-burning fireplace, creating a comfortable and inviting space to relax and unwind. The formal dining room, also featuring hardwood flooring, sets the stage for intimate gatherings and special occasions. The kitchen has been tastefully updated and features granite counters, a center island, making meal preparation a breeze. Convenience is key, and the main level includes a powder room, perfect for guests. Venture down to the finished lower level, where you'll find a laundry room, a full bathroom, and a carpeted family room. This versatile space offers endless possibilities, from a playroom to a home office or a cozy retreat for relaxation. Upstairs, the second level showcases three nicely appointed bedrooms. Each bedroom offers comfort and tranquility, providing a peaceful haven at the end of the day. These bedrooms share a hallway bathroom with a double vanity. Brand new Central A/C. Garage with room for 3 cars. Close to schools, parks, shops & restaurants, and town beaches. **Some photos have been virtually staged.
Zillow last checked: 8 hours ago
Listing updated: October 07, 2023 at 11:18pm
Listed by:
Michael Dusiewicz 203-680-3335,
Redfin Corporation 203-349-8711
Bought with:
Yulka Markevich, REB.0755904
Iron Gates Realty
Source: Smart MLS,MLS#: 170567941
Facts & features
Interior
Bedrooms & bathrooms
- Bedrooms: 3
- Bathrooms: 3
- Full bathrooms: 2
- 1/2 bathrooms: 1
Primary bedroom
- Level: Upper
Primary bedroom
- Level: Upper
Bedroom
- Level: Upper
Bedroom
- Level: Upper
Bathroom
- Level: Upper
Dining room
- Level: Main
Kitchen
- Level: Main
Living room
- Level: Main
Heating
- Baseboard, Oil
Cooling
- Attic Fan, Window Unit(s)
Appliances
- Included: Oven/Range, Microwave, Refrigerator, Dishwasher, Disposal, Washer, Dryer, Water Heater
Features
- Basement: Full,Unfinished,Garage Access,Storage Space,Sump Pump
- Attic: Walk-up
- Has fireplace: No
Interior area
- Total structure area: 2,492
- Total interior livable area: 2,492 sqft
- Finished area above ground: 1,692
- Finished area below ground: 800
Property
Parking
- Total spaces: 2
- Parking features: Attached, Asphalt
- Attached garage spaces: 2
- Has uncovered spaces: Yes
Features
- Levels: Multi/Split
- Patio & porch: Deck
Lot
- Size: 0.50 Acres
- Features: Level
Details
- Parcel number: 125245
- Zoning: R3
Construction
Type & style
- Home type: SingleFamily
- Architectural style: Split Level
- Property subtype: Single Family Residence
Materials
- Vinyl Siding
- Foundation: Concrete Perimeter
- Roof: Asphalt
Condition
- New construction: No
- Year built: 1954
Utilities & green energy
- Sewer: Public Sewer
- Water: Public
Community & neighborhood
Security
- Security features: Security System
Location
- Region: Fairfield
- Subdivision: University
Price history
| Date | Event | Price |
|---|---|---|
| 10/6/2023 | Sold | $716,000-1.2%$287/sqft |
Source: | ||
| 9/28/2023 | Pending sale | $724,999$291/sqft |
Source: | ||
| 7/8/2023 | Price change | $724,999-2.8%$291/sqft |
Source: | ||
| 7/3/2023 | Price change | $745,869-0.6%$299/sqft |
Source: | ||
| 6/6/2023 | Price change | $749,999-2%$301/sqft |
Source: | ||
Public tax history
| Year | Property taxes | Tax assessment |
|---|---|---|
| 2025 | $12,033 +1.8% | $423,850 |
| 2024 | $11,825 +1.4% | $423,850 |
| 2023 | $11,660 +1% | $423,850 |
Find assessor info on the county website
Neighborhood: 06824
Nearby schools
GreatSchools rating
- 9/10Osborn Hill SchoolGrades: K-5Distance: 0.2 mi
- 7/10Fairfield Woods Middle SchoolGrades: 6-8Distance: 1 mi
- 9/10Fairfield Ludlowe High SchoolGrades: 9-12Distance: 1.8 mi
Schools provided by the listing agent
- Elementary: Osborn Hill
- Middle: Fairfield Woods
- High: Fairfield Ludlowe
Source: Smart MLS. This data may not be complete. We recommend contacting the local school district to confirm school assignments for this home.
Get pre-qualified for a loan
At Zillow Home Loans, we can pre-qualify you in as little as 5 minutes with no impact to your credit score.An equal housing lender. NMLS #10287.
Sell for more on Zillow
Get a Zillow Showcase℠ listing at no additional cost and you could sell for .
$1,001,200
2% more+$20,024
With Zillow Showcase(estimated)$1,021,224



