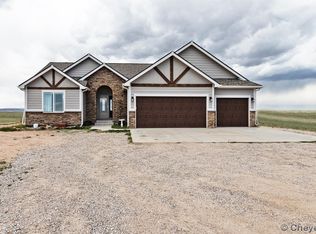Sold
Price Unknown
1091 Shaver Rd, Cheyenne, WY 82009
6beds
5,024sqft
Rural Residential, Residential
Built in 2008
42.17 Acres Lot
$768,200 Zestimate®
$--/sqft
$3,401 Estimated rent
Home value
$768,200
$707,000 - $845,000
$3,401/mo
Zestimate® history
Loading...
Owner options
Explore your selling options
What's special
Imagine living in a huge, two-story home on 42 acres of land, surrounded by the peacefulness of the countryside, tucked away on a private road. The vast expanse of land offers endless possibilities for outdoor activities and adventures. As you drive down the private road leading to your home, you are greeted by wide open spaces and Wyoming wildlife. This dream home boasts a spacious layout with six bedrooms and four full bathrooms, providing ample space for you and your family to relax, unwind and play. The home is filled with natural light, generously sized bedrooms, and tons of storage throughout - you'll have plenty of room to store all your belongings. But that's not all - the radiant in-floor heating will keep you and your family comfortable during the colder months. There is a wood burning fireplace in the two-story living room with sky high windows for those beautiful views. The double walkout unfinished basement offers even more space and is framed and plumbed for a 3/4 bath and hot tub or wet bar. This is truly a dream home, where privacy and space meet to create the perfect haven.
Zillow last checked: 8 hours ago
Listing updated: June 25, 2024 at 08:58am
Listed by:
Asha Bean 307-286-0269,
Century 21 Bell Real Estate
Bought with:
Amber Johnson
RE/MAX Capitol Properties
Source: Cheyenne BOR,MLS#: 92108
Facts & features
Interior
Bedrooms & bathrooms
- Bedrooms: 6
- Bathrooms: 4
- Full bathrooms: 4
- Main level bathrooms: 2
Primary bedroom
- Level: Main
- Area: 272
- Dimensions: 17 x 16
Bedroom 2
- Level: Upper
- Area: 187
- Dimensions: 17 x 11
Bedroom 3
- Level: Upper
- Area: 204
- Dimensions: 17 x 12
Bedroom 4
- Level: Upper
- Area: 204
- Dimensions: 17 x 12
Bedroom 5
- Level: Upper
- Area: 204
- Dimensions: 17 x 12
Bathroom 1
- Features: Full
- Level: Main
Bathroom 2
- Features: Full
- Level: Main
Bathroom 3
- Features: Full
- Level: Upper
Bathroom 4
- Features: Full
- Level: Upper
Dining room
- Level: Main
- Area: 110
- Dimensions: 10 x 11
Kitchen
- Level: Main
- Area: 170
- Dimensions: 17 x 10
Living room
- Level: Main
- Area: 396
- Dimensions: 22 x 18
Basement
- Area: 1740
Heating
- Radiant, In-Floor Heat, Propane
Appliances
- Included: Dishwasher, Disposal, Dryer, Range, Refrigerator, Washer, Water Softener, Tankless Water Heater
- Laundry: Main Level
Features
- Eat-in Kitchen, Pantry, Walk-In Closet(s), Main Floor Primary
- Flooring: Tile
- Basement: Partially Finished
- Number of fireplaces: 1
- Fireplace features: One, Wood Burning
Interior area
- Total structure area: 5,024
- Total interior livable area: 5,024 sqft
- Finished area above ground: 3,284
Property
Parking
- Total spaces: 2
- Parking features: 2 Car Attached, Heated Garage, RV Access/Parking
- Attached garage spaces: 2
Accessibility
- Accessibility features: None
Features
- Levels: Two
- Stories: 2
- Patio & porch: Deck, Covered Porch
- Exterior features: Dog Run
- Fencing: Fenced
Lot
- Size: 42.17 Acres
- Features: Drip Irrigation System
Details
- Parcel number: 48046000100000
- Special conditions: Arms Length Sale
- Horses can be raised: Yes
Construction
Type & style
- Home type: SingleFamily
- Property subtype: Rural Residential, Residential
Materials
- Wood/Hardboard
- Foundation: Basement
- Roof: Composition/Asphalt
Condition
- New construction: No
- Year built: 2008
Utilities & green energy
- Electric: Black Hills Energy
- Gas: Propane
- Sewer: Septic Tank
- Water: Well
Community & neighborhood
Location
- Region: Cheyenne
- Subdivision: Silver Crown Estates
Other
Other facts
- Listing agreement: N
- Listing terms: Cash,Conventional,VA Loan
Price history
| Date | Event | Price |
|---|---|---|
| 2/15/2024 | Sold | -- |
Source: | ||
| 1/2/2024 | Pending sale | $683,000$136/sqft |
Source: | ||
| 12/13/2023 | Listed for sale | $683,000$136/sqft |
Source: | ||
Public tax history
| Year | Property taxes | Tax assessment |
|---|---|---|
| 2024 | $4,000 +6.7% | $59,519 +4.4% |
| 2023 | $3,748 +11.8% | $57,037 +14.3% |
| 2022 | $3,353 -0.7% | $49,909 -0.5% |
Find assessor info on the county website
Neighborhood: 82009
Nearby schools
GreatSchools rating
- 7/10Gilchrist Elementary SchoolGrades: K-6Distance: 3.2 mi
- 6/10McCormick Junior High SchoolGrades: 7-8Distance: 9.2 mi
- 7/10Central High SchoolGrades: 9-12Distance: 9.3 mi
