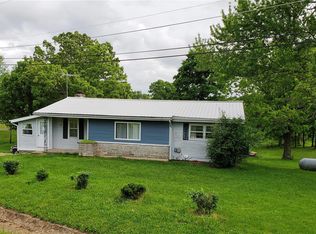Closed
Listing Provided by:
Sherri L Young 636-725-4888,
Coldwell Banker Reeves
Bought with: Coldwell Banker Reeves
Price Unknown
1091 Sappington Bridge Rd, Sullivan, MO 63080
3beds
1,753sqft
Single Family Residence
Built in 1965
3.2 Acres Lot
$260,700 Zestimate®
$--/sqft
$1,607 Estimated rent
Home value
$260,700
$237,000 - $287,000
$1,607/mo
Zestimate® history
Loading...
Owner options
Explore your selling options
What's special
Huge Price Reduction, Seller is motivated to sell! Beautiful location on 3.2acres in park like setting. Main level 1753 square feet with 3 large bedrooms and 2 full baths, main floor laundry, kitchen and dining combo and extra large living room. In the partially finished basement there is a small kitchen with stove and freezer that stay, with full bath and utility room with another laundry room and storage, plus a large area for a family room, rec room or a man cave. Upstairs laundry has stackable washer and dryer, basement has regular washer and dryer and all stay with the house. Extra large 2 car rear entry garage that tucks under one end of the house, room enough for workshop, storage and still be able to park both of your cars inside. This home has two sources of heat, electric base board heaters and /or propane forced air furnace and central air. This home has all the space you need with a great location.
Zillow last checked: 8 hours ago
Listing updated: April 28, 2025 at 04:22pm
Listing Provided by:
Sherri L Young 636-725-4888,
Coldwell Banker Reeves
Bought with:
Rachel R Shoemaker, 2005012690
Coldwell Banker Reeves
Source: MARIS,MLS#: 23049978 Originating MLS: Franklin County Board of REALTORS
Originating MLS: Franklin County Board of REALTORS
Facts & features
Interior
Bedrooms & bathrooms
- Bedrooms: 3
- Bathrooms: 3
- Full bathrooms: 3
- Main level bathrooms: 2
- Main level bedrooms: 3
Bedroom
- Features: Floor Covering: Carpeting, Wall Covering: Some
- Level: Main
- Area: 160
- Dimensions: 10x16
Bedroom
- Features: Floor Covering: Carpeting, Wall Covering: Some
- Level: Main
- Area: 140
- Dimensions: 10x14
Bedroom
- Features: Floor Covering: Carpeting, Wall Covering: Some
- Level: Main
- Area: 150
- Dimensions: 10x15
Bathroom
- Features: Floor Covering: Ceramic Tile, Wall Covering: Some
- Level: Main
- Area: 60
- Dimensions: 10x6
Bathroom
- Features: Floor Covering: Vinyl, Wall Covering: Some
- Level: Main
- Area: 100
- Dimensions: 10x10
Bathroom
- Features: Floor Covering: Vinyl, Wall Covering: None
- Level: Lower
- Area: 42
- Dimensions: 6x7
Family room
- Features: Floor Covering: Vinyl, Wall Covering: Some
- Level: Lower
- Area: 550
- Dimensions: 25x22
Kitchen
- Features: Floor Covering: Laminate, Wall Covering: Some
- Level: Main
- Area: 198
- Dimensions: 11x18
Living room
- Features: Floor Covering: Laminate, Wall Covering: Some
- Level: Main
- Area: 286
- Dimensions: 26x11
Heating
- Baseboard, Forced Air, Electric, Propane
Cooling
- Wall/Window Unit(s), Attic Fan, Ceiling Fan(s), Central Air, Electric
Appliances
- Included: Propane Water Heater, Dishwasher, Disposal, Dryer, Microwave, Electric Range, Electric Oven, Refrigerator, Washer
- Laundry: Main Level
Features
- Kitchen/Dining Room Combo, Entrance Foyer, Pantry, Center Hall Floorplan
- Flooring: Carpet
- Doors: French Doors
- Windows: Window Treatments
- Basement: Full,Partially Finished,Concrete,Walk-Out Access,Walk-Up Access
- Number of fireplaces: 1
- Fireplace features: Living Room, Recreation Room
Interior area
- Total structure area: 1,753
- Total interior livable area: 1,753 sqft
- Finished area above ground: 1,753
Property
Parking
- Total spaces: 4
- Parking features: RV Access/Parking, Additional Parking, Basement, Garage, Garage Door Opener, Oversized, Off Street, Storage, Workshop in Garage
- Garage spaces: 4
Features
- Levels: One
- Patio & porch: Deck, Patio
Lot
- Size: 3.20 Acres
- Dimensions: 180 x 775
- Features: Adjoins Wooded Area
Details
- Additional structures: Outbuilding
- Parcel number: 014.020106014.000
- Special conditions: Standard
Construction
Type & style
- Home type: SingleFamily
- Architectural style: Traditional,Ranch
- Property subtype: Single Family Residence
Materials
- Stone Veneer, Brick Veneer, Vinyl Siding
Condition
- Year built: 1965
Utilities & green energy
- Sewer: Public Sewer
- Water: Public
- Utilities for property: Natural Gas Available
Community & neighborhood
Security
- Security features: Smoke Detector(s)
Location
- Region: Sullivan
- Subdivision: Cyrus Dace Sub#2
Other
Other facts
- Listing terms: Cash,Conventional,FHA,Other
- Ownership: Private
- Road surface type: Gravel
Price history
| Date | Event | Price |
|---|---|---|
| 10/27/2023 | Sold | -- |
Source: | ||
| 10/27/2023 | Pending sale | $189,000$108/sqft |
Source: | ||
| 9/25/2023 | Contingent | $189,000$108/sqft |
Source: | ||
| 9/23/2023 | Price change | $189,000-11.7%$108/sqft |
Source: | ||
| 8/30/2023 | Listed for sale | $214,000$122/sqft |
Source: | ||
Public tax history
| Year | Property taxes | Tax assessment |
|---|---|---|
| 2025 | -- | $27,840 +7% |
| 2024 | $1,502 +0.6% | $26,030 |
| 2023 | $1,493 +0% | $26,030 |
Find assessor info on the county website
Neighborhood: 63080
Nearby schools
GreatSchools rating
- 5/10Sullivan Elementary SchoolGrades: 3-5Distance: 1.4 mi
- 6/10Sullivan Middle SchoolGrades: 6-8Distance: 2 mi
- 6/10Sullivan Sr. High SchoolGrades: 9-12Distance: 2.4 mi
Schools provided by the listing agent
- Elementary: Sullivan Elem.
- Middle: Sullivan Middle
- High: Sullivan Sr. High
Source: MARIS. This data may not be complete. We recommend contacting the local school district to confirm school assignments for this home.
Get a cash offer in 3 minutes
Find out how much your home could sell for in as little as 3 minutes with a no-obligation cash offer.
Estimated market value$260,700
Get a cash offer in 3 minutes
Find out how much your home could sell for in as little as 3 minutes with a no-obligation cash offer.
Estimated market value
$260,700
