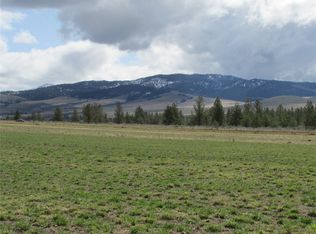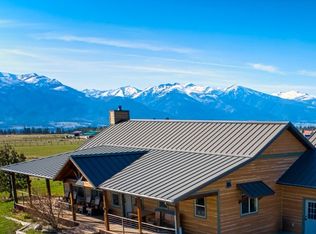Closed
Price Unknown
1091 S Sunset Bench Rd, Stevensville, MT 59870
3beds
4,279sqft
Single Family Residence
Built in 2000
13.04 Acres Lot
$925,000 Zestimate®
$--/sqft
$5,789 Estimated rent
Home value
$925,000
Estimated sales range
Not available
$5,789/mo
Zestimate® history
Loading...
Owner options
Explore your selling options
What's special
Welcome to 1091 South Sunset Bench Rd—your Montana hideaway on 13.04 wooded acres offering privacy, comfort, and space to live, work, and explore. Just 12 minutes from Stevensville, this 4,189 sq ft home includes a 682.5 sq ft bonus room ideal for a gym, office, or guest suite. With 5 fenced acres, a 3-stall run-in, and 398 yards bordering state land, it’s perfect for horses and added seclusion. Inside, enjoy hickory cabinets, granite countertops, double ovens, and Pergo flooring in high-traffic areas. South-facing windows in the kitchen and living room capture Bitterroot Mountain views. The main suite features a Jacuzzi tub, dual vanities, bidet, and double walk-in closets. Outdoors, relax on the front porch or deck, enjoy the fire pit, or walk the path by the canal. Low-maintenance siding, a tall crawl space, asphalt roof, and well-maintained septic and well complete this versatile property. Come experience Montana living at its best! The luxury home boasts 4189 square feet of living space, including a 682.5 square feet bonus addition above the garage. Modern amenities such as newly installed double ovens and refrigerators, hickory cabinets with granite countertops, and Pergo flooring in halls, dining areas, bathrooms, and laundry enhance the living experience. Enjoy unobstructed views of the Bitterroot and Sapphire Mountains from the home site. The second-floor main bedroom features an en-suite bathroom with a Jacuzzi tub, double sink, separate shower, generous his and hers closets, and a bathroom closet with a bidet. Outdoor living is elevated with a full-length front porch and a large wooden deck, perfect for relaxing and entertaining.
The exterior of the home is built for durability and ease of care, with an asphalt roof and low-maintenance vinyl siding. A tall crawl space with room to stand provides additional storage or workspace. Well-maintained utilities include a 1000-gallon septic system, recently pumped, and an 8 GPM well, ensuring reliable service. The groomed yard, complete with a fire pit, is perfect for cozy gatherings under the Montana sky. This unique property offers the best of Montana living, combining luxury, privacy, and stunning natural surroundings. Make 1091 South Sunset Bench Rd your new home and experience the ultimate in Montana lifestyle. Contact us today to schedule a private showing!
Zillow last checked: 8 hours ago
Listing updated: August 15, 2025 at 08:05am
Listed by:
Charla Bauman 406-777-3353,
eXp Realty LLC - Bitterroot
Bought with:
MRMLS Non-Member
Montana Regional MLS
Source: MRMLS,MLS#: 30032018
Facts & features
Interior
Bedrooms & bathrooms
- Bedrooms: 3
- Bathrooms: 4
- Full bathrooms: 2
- 3/4 bathrooms: 1
- 1/2 bathrooms: 1
Heating
- Forced Air, Gas, Propane, Stove
Cooling
- Central Air
Appliances
- Included: Dishwasher, Disposal, Microwave, Range, Refrigerator
- Laundry: Washer Hookup
Features
- Fireplace, Walk-In Closet(s), Wired for Sound, Central Vacuum
- Basement: Crawl Space
- Number of fireplaces: 2
Interior area
- Total interior livable area: 4,279 sqft
- Finished area below ground: 0
Property
Parking
- Total spaces: 2
- Parking features: Additional Parking, Garage, Garage Door Opener
- Garage spaces: 2
Features
- Levels: One and One Half,Two
- Stories: 1
- Patio & porch: Deck, Front Porch, Wrap Around
- Exterior features: Fire Pit, Rain Gutters, Propane Tank - Leased
- Fencing: Cross Fenced
- Has view: Yes
- View description: Mountain(s), Valley, Trees/Woods
Lot
- Size: 13.04 Acres
- Features: Bluff, Back Yard, Views, Wooded
- Topography: Varied
Details
- Additional structures: Corral(s), Other
- Parcel number: 13166718101030000
- Special conditions: Standard
- Horses can be raised: Yes
Construction
Type & style
- Home type: SingleFamily
- Architectural style: Other,Ranch
- Property subtype: Single Family Residence
Materials
- Vinyl Siding
- Foundation: Poured
- Roof: Asphalt
Condition
- New construction: No
- Year built: 2000
Utilities & green energy
- Sewer: Private Sewer, Septic Tank
- Water: Well
- Utilities for property: Electricity Connected, High Speed Internet Available, Propane, Underground Utilities
Community & neighborhood
Security
- Security features: Fire Alarm
Location
- Region: Stevensville
Other
Other facts
- Listing agreement: Exclusive Right To Sell
- Road surface type: Gravel
Price history
| Date | Event | Price |
|---|---|---|
| 8/14/2025 | Sold | -- |
Source: | ||
| 5/15/2025 | Price change | $990,000-20.8%$231/sqft |
Source: | ||
| 1/24/2025 | Price change | $1,250,000-7.4%$292/sqft |
Source: | ||
| 9/25/2024 | Price change | $1,350,000-6.9%$315/sqft |
Source: | ||
| 8/9/2024 | Listed for sale | $1,450,000$339/sqft |
Source: | ||
Public tax history
| Year | Property taxes | Tax assessment |
|---|---|---|
| 2024 | $3,948 | $807,500 |
| 2023 | -- | $807,500 +32.9% |
| 2022 | $3,807 -0.2% | $607,500 |
Find assessor info on the county website
Neighborhood: 59870
Nearby schools
GreatSchools rating
- 4/10Stevensville K-6Grades: PK-6Distance: 4.6 mi
- 5/10Stevensville 7-8Grades: 7-8Distance: 4.6 mi
- 7/10Stevensville High SchoolGrades: 9-12Distance: 4.6 mi

