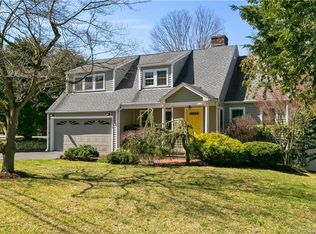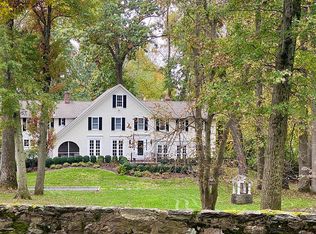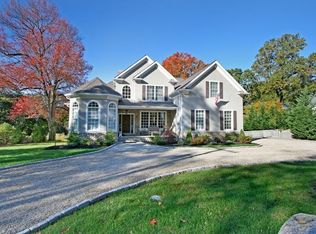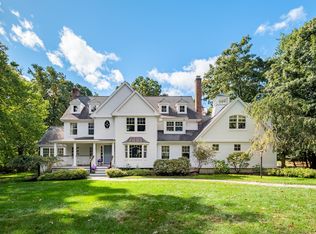Cute as a button and surprisingly spacious, this expanded cape offers 3 (or 4) bedrooms, 2 1/2 baths, primary bedroom with full bath, living room, formal dining room, family room (or add'l bedroom!) and partially finished lower level. Some of the recent updates include installation of central air on 1st floor, new look to exterior due to new siding, interior paint, new fridge and dishwasher, new kitchen counters, updated electrical panel, addition of about 525SF of heated (updated!) finished space and new washer/dryer (in lower level). (Fireplace is decor only)
This property is off market, which means it's not currently listed for sale or rent on Zillow. This may be different from what's available on other websites or public sources.




