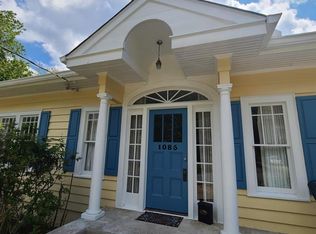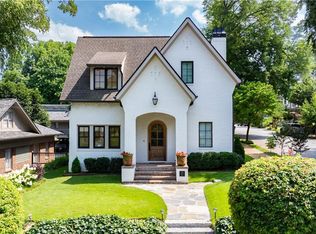Closed
$840,000
1091 Rosedale Dr NE, Atlanta, GA 30306
2beds
1,982sqft
Single Family Residence, Residential
Built in 1920
5,488.56 Square Feet Lot
$849,700 Zestimate®
$424/sqft
$4,254 Estimated rent
Home value
$849,700
$765,000 - $943,000
$4,254/mo
Zestimate® history
Loading...
Owner options
Explore your selling options
What's special
Welcome to your dream home in Virginia Highland! This charming corner lot bungalow, situated on one of the most desired streets in Va-Hi, offers 2,000 square feet of thoughtfully designed living space. With two spacious bedrooms, two recently renovated full bathrooms, delightful bonus sunroom, and off street parking this home perfectly blends classic elegance with modern convenience. As you approach, you will be greeted by a beautifully landscaped yard and a welcoming front porch, enhancing the home's curb appeal. Inside, original hardwood floors extend throughout the living room, which features a cozy fireplace and large windows that flood the space with natural light. The formal dining area is perfect for hosting, and the kitchen boasts stainless steel appliances (separate fridge and freezer), island with gas cooktop, and ample cabinet space. Enjoy your morning coffee in the charming breakfast nook overlooking the serene streetscape. The massive primary bedroom includes tray ceilings, a large walk-in closet, and a recently renovated en-suite bathroom with a luxurious soaking tub and separate shower. The second bedroom is equally inviting and is served by a well-appointed hall bathroom. The bonus sunroom is a versatile space, ideal for a home office or reading room, with abundant natural light and garden views. The fully fenced backyard is a private oasis, perfect for entertaining with a grilling area, ample tree coverage, and a storage shed. The corner lot provides additional privacy and space, making it a unique feature in the neighborhood. The home also features a large attic accessed by interior stairs that is great for storage and presents the opportunity for future expansion. Centrally located, this bungalow is a walker’s paradise (88 walk score) and is just a short stroll from Virginia Highland’s hottest spots, including trendy boutiques, top-rated restaurants, and cozy cafes. Enjoy the vibrant community events, the Atlanta BeltLine, and Piedmont Park nearby. This home includes modern amenities such as central heating and cooling (brand new HVAC system in 2023), updated electrical and plumbing systems, and ample storage space. Schedule your private tour today and discover why this charming bungalow is one of the most coveted properties in Virginia Highland. Welcome home! Agent/Owner
Zillow last checked: 8 hours ago
Listing updated: September 16, 2024 at 08:54am
Listing Provided by:
Mary Barber,
Compass
Bought with:
Maggie Jones, 370959
Dorsey Alston Realtors
Source: FMLS GA,MLS#: 7409663
Facts & features
Interior
Bedrooms & bathrooms
- Bedrooms: 2
- Bathrooms: 2
- Full bathrooms: 2
- Main level bathrooms: 2
- Main level bedrooms: 2
Primary bedroom
- Features: Master on Main, Oversized Master
- Level: Master on Main, Oversized Master
Bedroom
- Features: Master on Main, Oversized Master
Primary bathroom
- Features: Double Vanity, Soaking Tub, Separate Tub/Shower
Dining room
- Features: Separate Dining Room
Kitchen
- Features: Breakfast Room
Heating
- Natural Gas
Cooling
- Ceiling Fan(s), Central Air
Appliances
- Included: Dishwasher, Disposal, Gas Range, Gas Oven, Gas Water Heater, Refrigerator, Dryer, Washer
- Laundry: Laundry Room, Main Level
Features
- High Ceilings 9 ft Main, Bookcases, Walk-In Closet(s), Crown Molding, Tray Ceiling(s)
- Flooring: Hardwood, Ceramic Tile
- Windows: Plantation Shutters
- Basement: Crawl Space
- Attic: Permanent Stairs
- Number of fireplaces: 1
- Fireplace features: Decorative
- Common walls with other units/homes: No Common Walls
Interior area
- Total structure area: 1,982
- Total interior livable area: 1,982 sqft
- Finished area above ground: 1,982
- Finished area below ground: 0
Property
Parking
- Total spaces: 2
- Parking features: Driveway, On Street
- Has uncovered spaces: Yes
Accessibility
- Accessibility features: None
Features
- Levels: One
- Stories: 1
- Patio & porch: Front Porch
- Exterior features: Lighting
- Pool features: None
- Spa features: None
- Fencing: Fenced,Back Yard
- Has view: Yes
- View description: Other
- Waterfront features: None
- Body of water: None
Lot
- Size: 5,488 sqft
- Features: Corner Lot, Back Yard, Front Yard, Level
Details
- Additional structures: Outbuilding
- Parcel number: 14 001600020076
- Other equipment: None
- Horse amenities: None
Construction
Type & style
- Home type: SingleFamily
- Architectural style: Colonial
- Property subtype: Single Family Residence, Residential
Materials
- Brick 4 Sides, Vinyl Siding
- Foundation: Brick/Mortar
- Roof: Shingle
Condition
- Resale
- New construction: No
- Year built: 1920
Utilities & green energy
- Electric: None
- Sewer: Public Sewer
- Water: Public
- Utilities for property: Electricity Available, Natural Gas Available, Water Available, Sewer Available, Cable Available, Phone Available
Green energy
- Energy efficient items: None
- Energy generation: None
Community & neighborhood
Security
- Security features: Carbon Monoxide Detector(s), Smoke Detector(s)
Community
- Community features: Near Beltline, Near Shopping
Location
- Region: Atlanta
- Subdivision: Virginia Highland
Other
Other facts
- Road surface type: Asphalt
Price history
| Date | Event | Price |
|---|---|---|
| 9/13/2024 | Sold | $840,000-6.1%$424/sqft |
Source: | ||
| 9/2/2024 | Pending sale | $895,000$452/sqft |
Source: | ||
| 7/23/2024 | Price change | $895,000-5.8%$452/sqft |
Source: | ||
| 7/17/2024 | Price change | $950,000-4.5%$479/sqft |
Source: | ||
| 6/25/2024 | Listed for sale | $995,000+52.8%$502/sqft |
Source: | ||
Public tax history
| Year | Property taxes | Tax assessment |
|---|---|---|
| 2025 | $11,255 +76.4% | $332,000 -5.9% |
| 2024 | $6,380 -28.1% | $352,680 +34.3% |
| 2023 | $8,872 +0.4% | $262,680 |
Find assessor info on the county website
Neighborhood: Virginia Highland
Nearby schools
GreatSchools rating
- 8/10Springdale Park Elementary SchoolGrades: K-5Distance: 0.4 mi
- 8/10David T Howard Middle SchoolGrades: 6-8Distance: 1.7 mi
- 9/10Midtown High SchoolGrades: 9-12Distance: 1.1 mi
Schools provided by the listing agent
- Elementary: Springdale Park
- Middle: David T Howard
- High: Midtown
Source: FMLS GA. This data may not be complete. We recommend contacting the local school district to confirm school assignments for this home.
Get a cash offer in 3 minutes
Find out how much your home could sell for in as little as 3 minutes with a no-obligation cash offer.
Estimated market value
$849,700
Get a cash offer in 3 minutes
Find out how much your home could sell for in as little as 3 minutes with a no-obligation cash offer.
Estimated market value
$849,700

