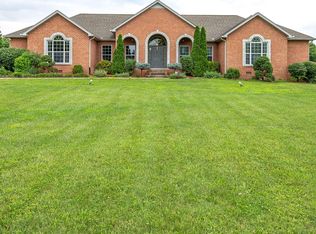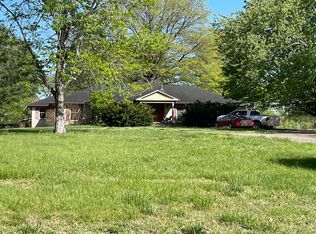Closed
$800,000
1091 Robertson Rd, Gallatin, TN 37066
3beds
3,229sqft
Single Family Residence, Residential
Built in 2006
2 Acres Lot
$787,400 Zestimate®
$248/sqft
$2,977 Estimated rent
Home value
$787,400
$740,000 - $835,000
$2,977/mo
Zestimate® history
Loading...
Owner options
Explore your selling options
What's special
Imagine living in a spacious home where every space just flows—no stairs, just straight-up comfort and convenience. This stunning custom-built, one-level home situated on 2 acres of serene land, is move-in-ready! This home boasts an open floor plan, two primary suites, and an oversized garage. A versatile fourth room offers the flexibility to serve as an office or additional room. Step outside to the newly added enclosed patio, complete with a fireplace, where you can unwind while enjoying views of the beautifully fenced backyard. Every detail of this home has been thoughtfully upgraded—be sure to check out the attached Home Features/Upgrades document for all the extras! Don’t miss this incredible opportunity to own a truly exceptional home!
Zillow last checked: 8 hours ago
Listing updated: May 08, 2025 at 09:41am
Listing Provided by:
Chasity Boehm 615-440-3397,
Haven Real Estate
Bought with:
Morgan Lindt, 366214
Reliant Realty ERA Powered
Source: RealTracs MLS as distributed by MLS GRID,MLS#: 2808838
Facts & features
Interior
Bedrooms & bathrooms
- Bedrooms: 3
- Bathrooms: 3
- Full bathrooms: 3
- Main level bedrooms: 3
Bedroom 1
- Features: Suite
- Level: Suite
- Area: 272 Square Feet
- Dimensions: 16x17
Bedroom 2
- Features: Bath
- Level: Bath
- Area: 210 Square Feet
- Dimensions: 15x14
Bedroom 3
- Features: Walk-In Closet(s)
- Level: Walk-In Closet(s)
- Area: 165 Square Feet
- Dimensions: 11x15
Den
- Features: Separate
- Level: Separate
- Area: 300 Square Feet
- Dimensions: 15x20
Dining room
- Features: Formal
- Level: Formal
- Area: 196 Square Feet
- Dimensions: 14x14
Kitchen
- Features: Pantry
- Level: Pantry
- Area: 247 Square Feet
- Dimensions: 13x19
Living room
- Features: Combination
- Level: Combination
- Area: 294 Square Feet
- Dimensions: 21x14
Heating
- Central, Electric
Cooling
- Central Air, Electric
Appliances
- Included: Double Oven, Dishwasher, Disposal, Microwave
- Laundry: Gas Dryer Hookup, Washer Hookup
Features
- Ceiling Fan(s), Entrance Foyer, Extra Closets, Open Floorplan, Storage, Walk-In Closet(s), High Speed Internet
- Flooring: Wood, Tile
- Basement: Crawl Space
- Has fireplace: No
Interior area
- Total structure area: 3,229
- Total interior livable area: 3,229 sqft
- Finished area above ground: 3,229
Property
Parking
- Total spaces: 2
- Parking features: Garage Door Opener, Garage Faces Side
- Garage spaces: 2
Accessibility
- Accessibility features: Accessible Doors, Accessible Entrance, Accessible Hallway(s)
Features
- Levels: One
- Stories: 1
- Patio & porch: Patio, Covered, Porch
- Exterior features: Smart Irrigation
- Fencing: Back Yard
Lot
- Size: 2 Acres
- Features: Cleared, Level
Details
- Additional structures: Storage Building
- Parcel number: 127 01201 000
- Special conditions: Standard
- Other equipment: Irrigation Equipment
Construction
Type & style
- Home type: SingleFamily
- Property subtype: Single Family Residence, Residential
Materials
- Brick
Condition
- New construction: No
- Year built: 2006
Utilities & green energy
- Sewer: Septic Tank
- Water: Public
- Utilities for property: Water Available, Cable Connected
Community & neighborhood
Security
- Security features: Smoke Detector(s)
Location
- Region: Gallatin
- Subdivision: Boze Place
Price history
| Date | Event | Price |
|---|---|---|
| 5/8/2025 | Sold | $800,000+0%$248/sqft |
Source: | ||
| 4/21/2025 | Pending sale | $799,999$248/sqft |
Source: | ||
| 3/30/2025 | Contingent | $799,999$248/sqft |
Source: | ||
| 3/27/2025 | Listed for sale | $799,999+49.5%$248/sqft |
Source: | ||
| 2/25/2021 | Sold | $535,000-10.8%$166/sqft |
Source: | ||
Public tax history
| Year | Property taxes | Tax assessment |
|---|---|---|
| 2024 | $2,443 -9.2% | $171,925 +43.9% |
| 2023 | $2,690 +0.9% | $119,450 -74.7% |
| 2022 | $2,665 0% | $471,300 |
Find assessor info on the county website
Neighborhood: 37066
Nearby schools
GreatSchools rating
- 4/10Vena Stuart Elementary SchoolGrades: PK-5Distance: 1.9 mi
- 4/10Joe Shafer Middle SchoolGrades: 6-8Distance: 2.8 mi
- 5/10Gallatin Senior High SchoolGrades: 9-12Distance: 3.6 mi
Schools provided by the listing agent
- Elementary: Vena Stuart Elementary
- Middle: Rucker Stewart Middle
- High: Gallatin Senior High School
Source: RealTracs MLS as distributed by MLS GRID. This data may not be complete. We recommend contacting the local school district to confirm school assignments for this home.
Get a cash offer in 3 minutes
Find out how much your home could sell for in as little as 3 minutes with a no-obligation cash offer.
Estimated market value
$787,400

