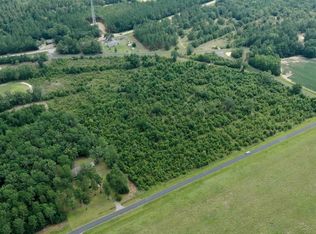Sold for $180,000 on 03/03/25
$180,000
1091 Pheasant Rd, Barnwell, SC 29812
3beds
1,840sqft
Manufactured Home
Built in 1999
5.01 Acres Lot
$181,200 Zestimate®
$98/sqft
$-- Estimated rent
Home value
$181,200
Estimated sales range
Not available
Not available
Zestimate® history
Loading...
Owner options
Explore your selling options
What's special
BACK ON MARKET!!!!
NEW HVAC NOV 12, 2024
FOUNDATION CERTIFICATE COMPLETE
DETITLED
NUMEROUS REPAIRS ALREADY PERFORMED
PRIVATE AND PEACEFUL RETREAT! Welcome to 1091 Pheasant Rd which features an updated manufactured home on over 5 acres of land.
This well maintained property features an open layout with oversized living room and a gas fireplace to cozy up for those cool fall evenings! It has space to stretch out and store all your things with big bedrooms and walk in closets.
Sit outside on the front and back decks and watch the children play. Newly laid centipede sod in the front and back. The home has a 40 year metal roof installed in 2023.
Brand new well and septic in late 2022. New storage shed to store your tools and other toys. Property has all sorts of wildlife like deer, turkeys, and rabbits.
Sits 5 mins outside the town of Barnwell and the SRS gate is just 12 minutes away. Priced to move and move FAST!
**NOTE the mobile home has been moved more than once so please check with your lender before viewing.
Zillow last checked: 8 hours ago
Listing updated: March 04, 2025 at 07:03am
Listed by:
Caleb M Smith 803-295-8573,
Keller Williams Realty Aiken Partners
Bought with:
Comp Agent Not Member
For COMP Purposes Only
Source: Aiken MLS,MLS#: 213983
Facts & features
Interior
Bedrooms & bathrooms
- Bedrooms: 3
- Bathrooms: 2
- Full bathrooms: 2
Heating
- Forced Air, Heat Pump
Cooling
- Wall/Window Unit(s)
Appliances
- Included: See Remarks
Features
- Bedroom on 1st Floor, Primary Downstairs, Eat-in Kitchen
- Flooring: Carpet, Laminate, Vinyl
- Basement: Crawl Space
- Number of fireplaces: 1
- Fireplace features: Gas
Interior area
- Total structure area: 1,840
- Total interior livable area: 1,840 sqft
- Finished area above ground: 1,840
- Finished area below ground: 0
Property
Parking
- Parking features: Driveway
- Has uncovered spaces: Yes
Features
- Levels: One
- Patio & porch: Deck, Porch
- Exterior features: See Remarks
- Pool features: None
Lot
- Size: 5.01 Acres
- Features: Wooded, Level
Details
- Additional structures: Outbuilding
- Parcel number: 1130000085.01
- Special conditions: Standard
- Horses can be raised: Yes
- Horse amenities: None
Construction
Type & style
- Home type: MobileManufactured
- Architectural style: Ranch
- Property subtype: Manufactured Home
Materials
- Vinyl Siding
- Foundation: Pillar/Post/Pier
- Roof: Metal
Condition
- New construction: No
- Year built: 1999
Utilities & green energy
- Sewer: Septic Tank
- Water: Well
- Utilities for property: Cable Available
Community & neighborhood
Community
- Community features: None
Location
- Region: Barnwell
- Subdivision: None
Other
Other facts
- Listing terms: All Inclusive Trust Deed
- Road surface type: Alley Paved
Price history
| Date | Event | Price |
|---|---|---|
| 3/3/2025 | Sold | $180,000$98/sqft |
Source: | ||
| 1/23/2025 | Pending sale | $180,000$98/sqft |
Source: | ||
| 12/11/2024 | Price change | $180,000-5.3%$98/sqft |
Source: | ||
| 11/19/2024 | Listed for sale | $190,000$103/sqft |
Source: | ||
| 10/22/2024 | Contingent | $190,000$103/sqft |
Source: | ||
Public tax history
Tax history is unavailable.
Neighborhood: 29812
Nearby schools
GreatSchools rating
- 4/10Barnwell Primary SchoolGrades: PK-3Distance: 5.8 mi
- 2/10Guinyard-Butler Middle SchoolGrades: 7-8Distance: 6 mi
- 3/10Barnwell High SchoolGrades: 9-12Distance: 5.5 mi
