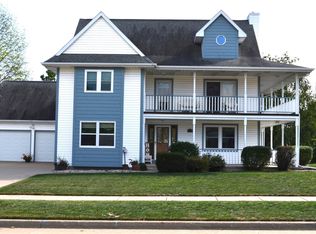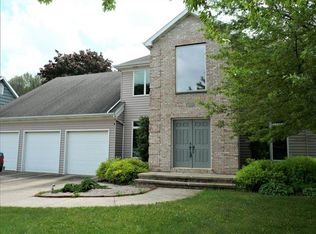Sold
$420,000
1091 Park Ridge Ave, Oshkosh, WI 54901
3beds
3,195sqft
Single Family Residence
Built in 1990
0.26 Acres Lot
$430,600 Zestimate®
$131/sqft
$3,616 Estimated rent
Home value
$430,600
$379,000 - $491,000
$3,616/mo
Zestimate® history
Loading...
Owner options
Explore your selling options
What's special
Summer is calling! Make a move to this beautifully updated 2 story home with 3 large bedrooms, 3.5 baths, finished basement, and 3.5 car garage! There is room for everyone in this almost 3,200 sqft home featuring an updated Kitchen with island, granite countertops, and full appliance package; new flooring (LVP and Carpet) and painting throughout the whole home, new roof, siding, gutters, skylights, water heater, various bathroom updates as well, and much more! The lot is amazing, perfect for entertaining with a large deck, fresh and modern landscaping, all privately secluded behind Akan Acres Park. There is tons of storage and huge closets throughout the home, the large Master Suite is exquisite with a private 2nd story deck, oversized walkin closet and bathroom with room to roam!
Zillow last checked: 8 hours ago
Listing updated: June 10, 2025 at 03:14am
Listed by:
Steven Krueger OFF-D:920-923-4433,
Adashun Jones, Inc.
Bought with:
Lisa Ihde
Century 21 Ace Realty
Source: RANW,MLS#: 50305988
Facts & features
Interior
Bedrooms & bathrooms
- Bedrooms: 3
- Bathrooms: 4
- Full bathrooms: 3
- 1/2 bathrooms: 1
Bedroom 1
- Level: Upper
- Dimensions: 18x14
Bedroom 2
- Level: Upper
- Dimensions: 14x12
Bedroom 3
- Level: Upper
- Dimensions: 13x12
Dining room
- Level: Main
- Dimensions: 12x10
Formal dining room
- Level: Main
- Dimensions: 16x13
Kitchen
- Level: Main
- Dimensions: 14x13
Living room
- Level: Main
- Dimensions: 19x16
Other
- Description: 4 Season Room
- Level: Main
- Dimensions: 23x16
Other
- Description: Foyer
- Level: Main
- Dimensions: 16x6
Other
- Description: Den/Office
- Level: Lower
- Dimensions: 15x11
Other
- Description: Laundry
- Level: Main
- Dimensions: 9x6
Heating
- Forced Air
Cooling
- Forced Air, Central Air
Appliances
- Included: Dishwasher, Dryer, Microwave, Range, Refrigerator, Washer
Features
- At Least 1 Bathtub, Walk-In Closet(s), Formal Dining
- Basement: Crawl Space,Finished,Full,Sump Pump
- Number of fireplaces: 1
- Fireplace features: One, Wood Burning
Interior area
- Total interior livable area: 3,195 sqft
- Finished area above ground: 2,862
- Finished area below ground: 333
Property
Parking
- Total spaces: 3
- Parking features: Attached, Basement
- Attached garage spaces: 3
Features
- Patio & porch: Deck, Patio
Lot
- Size: 0.26 Acres
- Dimensions: 85x135
- Features: Adjacent to Public Land, Sidewalk, Wooded
Details
- Parcel number: 1222520000
- Zoning: Residential
- Special conditions: Arms Length
Construction
Type & style
- Home type: SingleFamily
- Property subtype: Single Family Residence
Materials
- Brick, Vinyl Siding
- Foundation: Poured Concrete
Condition
- New construction: No
- Year built: 1990
Utilities & green energy
- Sewer: Public Sewer
- Water: Public
Community & neighborhood
Location
- Region: Oshkosh
Price history
| Date | Event | Price |
|---|---|---|
| 6/9/2025 | Sold | $420,000-2.3%$131/sqft |
Source: RANW #50305988 Report a problem | ||
| 4/23/2025 | Pending sale | $429,900$135/sqft |
Source: | ||
| 4/23/2025 | Contingent | $429,900$135/sqft |
Source: | ||
| 4/7/2025 | Listed for sale | $429,900+2.6%$135/sqft |
Source: | ||
| 12/3/2024 | Listing removed | $418,900$131/sqft |
Source: | ||
Public tax history
| Year | Property taxes | Tax assessment |
|---|---|---|
| 2024 | $7,537 +5.8% | $412,600 +64.3% |
| 2023 | $7,126 +0.6% | $251,200 |
| 2022 | $7,085 | $251,200 +2.9% |
Find assessor info on the county website
Neighborhood: 54901
Nearby schools
GreatSchools rating
- 3/10Oaklawn Elementary SchoolGrades: K-5Distance: 0.7 mi
- 4/10Vel Phillips Middle SchoolGrades: 6-8Distance: 1.1 mi
- 6/10North High SchoolGrades: 9-12Distance: 0.2 mi
Get pre-qualified for a loan
At Zillow Home Loans, we can pre-qualify you in as little as 5 minutes with no impact to your credit score.An equal housing lender. NMLS #10287.

