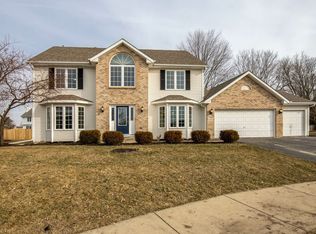This 5 year old ranch is better than new with, modern lighting, feature walls, tiled surrounds in bathroom, and so many extra details! This open floor plan features beautiful wood laminate flooring throughout the main living space, vaulted ceilings, open kitchen w granite countertops, and spacious center island.3 bedrooms, and master suite with double closets. Plenty of room in the 3 car attached garage for your vehicles and all the extras... Enjoy your monrning coffee on the beautifully tiled front porch, and grill out on the deck out back. The full basement has egress window and is plumbed for additional bath. New fresh landscaping and a new storm door. Hook up for tv behind mirror on feature wall. Seller will leave the wall mount.
This property is off market, which means it's not currently listed for sale or rent on Zillow. This may be different from what's available on other websites or public sources.
