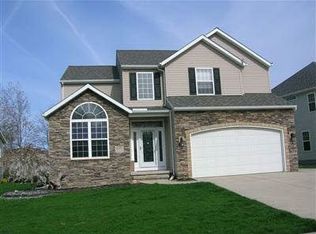Sold for $365,100 on 05/28/25
$365,100
1091 Outrigger Cv, Painesville, OH 44077
3beds
2,635sqft
Single Family Residence
Built in 2005
10,850.8 Square Feet Lot
$373,200 Zestimate®
$139/sqft
$2,366 Estimated rent
Home value
$373,200
$332,000 - $422,000
$2,366/mo
Zestimate® history
Loading...
Owner options
Explore your selling options
What's special
Discover the charm of lake living in this move-in ready home located in the desirable Lake Erie Shores community! Enjoy access to a private beach, pavilions, a fully-equipped playground, walking trails, perfect for outdoor relaxation just in time for summer!
Step inside to a cheery and inviting foyer leading to a formal dining room adorned with crown molding and wainscoting.
The dramatic, two-story great room boasts a striking stone fireplace and numerous windows that fill the space with natural light.
Prepare culinary delights in the kitchen which features extensive wood cabinetry, a center island with a wine rack and storage, all appliances, and a vaulted dining area with direct backyard access. The kitchen overlooks the great room – perfect for entertaining!
There is a laundry room and half bathroom conveniently located on the main level.
Upstairs, the luxurious primary suite offers vaulted ceilings, an electric fireplace, and an ensuite bath with double sinks, a jetted tub, separate shower, and a walk-in closet.
Two additional bedrooms, a full bathroom, and a spacious loft complete the second floor.
The unfinished basement provides endless possibilities for customization and extra storage.
Situated on a .25-acre lot, the home boasts a bright, airy ambiance with sweeping ceilings.
Additional highlights include an attached two-car garage and recent updates such as a new stove (2021), roof (2023), and rain gutters (2023).
Don’t miss the opportunity to make this exceptional home yours – especially just in time for the warmer weather!
Zillow last checked: 8 hours ago
Listing updated: May 28, 2025 at 09:10am
Listing Provided by:
Kevin Wasie 866-515-6789info@exactlyusa.com,
Exactly
Bought with:
Sue Grazia, 2014002241
McDowell Homes Real Estate Services
Source: MLS Now,MLS#: 5110978 Originating MLS: Other/Unspecificed
Originating MLS: Other/Unspecificed
Facts & features
Interior
Bedrooms & bathrooms
- Bedrooms: 3
- Bathrooms: 3
- Full bathrooms: 2
- 1/2 bathrooms: 1
- Main level bathrooms: 1
- Main level bedrooms: 1
Heating
- Forced Air, Gas
Cooling
- Central Air
Appliances
- Included: Dryer, Dishwasher, Microwave, Range, Refrigerator, Washer
- Laundry: Main Level
Features
- Basement: Unfinished
- Number of fireplaces: 2
- Fireplace features: Great Room
Interior area
- Total structure area: 2,635
- Total interior livable area: 2,635 sqft
- Finished area above ground: 2,635
Property
Parking
- Total spaces: 2
- Parking features: Attached, Driveway, Garage
- Attached garage spaces: 2
Features
- Levels: Two
- Stories: 2
Lot
- Size: 10,850 sqft
Details
- Parcel number: 11B043F002620
Construction
Type & style
- Home type: SingleFamily
- Architectural style: Colonial
- Property subtype: Single Family Residence
Materials
- Aluminum Siding, Stone
- Roof: Asphalt,Fiberglass
Condition
- Year built: 2005
Utilities & green energy
- Sewer: Public Sewer
- Water: Public
Community & neighborhood
Community
- Community features: Lake, Playground, Park
Location
- Region: Painesville
- Subdivision: Lake Erie Shores
HOA & financial
HOA
- Has HOA: Yes
- HOA fee: $350 annually
- Services included: Common Area Maintenance
- Association name: Lake Erie Shores Hoa
Other
Other facts
- Listing terms: Cash,Conventional,FHA,VA Loan
Price history
| Date | Event | Price |
|---|---|---|
| 5/28/2025 | Sold | $365,100+1.4%$139/sqft |
Source: | ||
| 4/9/2025 | Pending sale | $360,000$137/sqft |
Source: | ||
| 4/4/2025 | Listed for sale | $360,000+45.2%$137/sqft |
Source: | ||
| 4/25/2014 | Sold | $248,000-6.4%$94/sqft |
Source: | ||
| 3/3/2014 | Pending sale | $264,900$101/sqft |
Source: RE/MAX Traditions #3454336 | ||
Public tax history
| Year | Property taxes | Tax assessment |
|---|---|---|
| 2024 | $5,726 +4.4% | $115,830 +27.6% |
| 2023 | $5,487 +2.5% | $90,750 |
| 2022 | $5,355 -0.4% | $90,750 |
Find assessor info on the county website
Neighborhood: 44077
Nearby schools
GreatSchools rating
- 6/10Hale Road Elementary SchoolGrades: K-5Distance: 2.9 mi
- 5/10Riverside Jr/Sr High SchoolGrades: 8-12Distance: 3.9 mi
- 6/10Henry F Lamuth Middle SchoolGrades: 6-8Distance: 5.8 mi
Schools provided by the listing agent
- District: Painesville City LSD - 4305
Source: MLS Now. This data may not be complete. We recommend contacting the local school district to confirm school assignments for this home.

Get pre-qualified for a loan
At Zillow Home Loans, we can pre-qualify you in as little as 5 minutes with no impact to your credit score.An equal housing lender. NMLS #10287.
Sell for more on Zillow
Get a free Zillow Showcase℠ listing and you could sell for .
$373,200
2% more+ $7,464
With Zillow Showcase(estimated)
$380,664