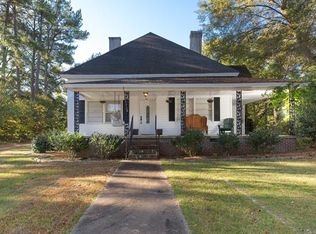Closed
$700,000
1091 Old Limestone Rd, Clover, SC 29710
4beds
3,809sqft
Single Family Residence
Built in 2023
2 Acres Lot
$70,400 Zestimate®
$184/sqft
$3,352 Estimated rent
Home value
$70,400
$66,000 - $75,000
$3,352/mo
Zestimate® history
Loading...
Owner options
Explore your selling options
What's special
Professional photos coming.
*This property is being sold AS IS* with the main structure's exterior completed featuring hardy plank siding, landscaped surroundings, and in-ground irrigation. Drywall has been installed, providing a blank canvas for customization by the new homeowner with their own contractor. A secondary structure includes a fully finished garage/workshop with a 1,200 sq ft move-in ready apartment with large bedroom, full bathroom (steam shower) laundry room, and open concept kitchen and living room.
*CO has NOT been issued for primary property.
**Price has been discounted to reflect appropriate cost and completion of home. Estimation to complete of $200,000.
Zillow last checked: 8 hours ago
Listing updated: January 23, 2025 at 03:01pm
Listing Provided by:
Jennifer Kornegay jkornegay@kw.com,
Keller Williams Connected
Bought with:
Delia Naicker
Howard Hanna Allen Tate Charlotte South
Source: Canopy MLS as distributed by MLS GRID,MLS#: 4157638
Facts & features
Interior
Bedrooms & bathrooms
- Bedrooms: 4
- Bathrooms: 4
- Full bathrooms: 3
- 1/2 bathrooms: 1
- Main level bedrooms: 3
Primary bedroom
- Level: Main
Bedroom s
- Level: Main
Bedroom s
- Level: Main
Bedroom s
- Level: 2nd Living Quarters
Bathroom full
- Level: Main
Bathroom full
- Level: Main
Bathroom half
- Level: Main
Bathroom full
- Level: Upper
Bathroom full
- Level: 2nd Living Quarters
Other
- Level: 2nd Living Quarters
Other
- Level: Upper
Dining room
- Level: Main
Flex space
- Level: Main
Great room
- Level: Main
Kitchen
- Level: Main
Library
- Level: 2nd Living Quarters
Living room
- Level: 2nd Living Quarters
Office
- Level: Main
Office
- Level: 2nd Living Quarters
Utility room
- Level: Main
Workshop
- Level: 2nd Living Quarters
Heating
- Natural Gas
Cooling
- Gas
Appliances
- Included: None
- Laundry: Utility Room
Features
- Built-in Features, Total Primary Heated Living Area: 2609
- Has basement: No
Interior area
- Total structure area: 2,609
- Total interior livable area: 3,809 sqft
- Finished area above ground: 2,609
- Finished area below ground: 0
Property
Parking
- Total spaces: 4
- Parking features: Attached Garage, Detached Garage, Garage on Main Level
- Attached garage spaces: 4
- Details: Additional parking in driveway
Features
- Levels: One and One Half
- Stories: 1
Lot
- Size: 2 Acres
Details
- Additional structures: Workshop
- Parcel number: 2860000041
- Zoning: RSF-40
- Special conditions: Bankruptcy Property,None
Construction
Type & style
- Home type: SingleFamily
- Property subtype: Single Family Residence
Materials
- Brick Partial, Fiber Cement
- Foundation: Crawl Space
- Roof: Other - See Remarks
Condition
- New construction: Yes
- Year built: 2023
Utilities & green energy
- Sewer: Septic Installed
- Water: Well
Community & neighborhood
Location
- Region: Clover
- Subdivision: None
Other
Other facts
- Listing terms: Cash,Other - See Remarks
- Road surface type: Gravel, Paved
Price history
| Date | Event | Price |
|---|---|---|
| 1/23/2025 | Sold | $700,000+3.7%$184/sqft |
Source: | ||
| 1/22/2025 | Pending sale | $675,000$177/sqft |
Source: | ||
| 1/4/2025 | Pending sale | $675,000$177/sqft |
Source: | ||
| 12/10/2024 | Price change | $675,000-3.4%$177/sqft |
Source: | ||
| 11/5/2024 | Price change | $699,000-3.6%$184/sqft |
Source: | ||
Public tax history
| Year | Property taxes | Tax assessment |
|---|---|---|
| 2025 | -- | $8,881 -23.3% |
| 2024 | $4,995 +1.3% | $11,585 |
| 2023 | $4,933 +235.2% | $11,585 +221.8% |
Find assessor info on the county website
Neighborhood: 29710
Nearby schools
GreatSchools rating
- 7/10Harold C. Johnson ElementaryGrades: PK-4Distance: 4.5 mi
- 3/10York Middle SchoolGrades: 7-8Distance: 5.6 mi
- 5/10York Comprehensive High SchoolGrades: 9-12Distance: 2.7 mi
Schools provided by the listing agent
- Elementary: Harold Johnson
- Middle: York Intermediate
- High: York Comprehensive
Source: Canopy MLS as distributed by MLS GRID. This data may not be complete. We recommend contacting the local school district to confirm school assignments for this home.
Get a cash offer in 3 minutes
Find out how much your home could sell for in as little as 3 minutes with a no-obligation cash offer.
Estimated market value
$70,400
