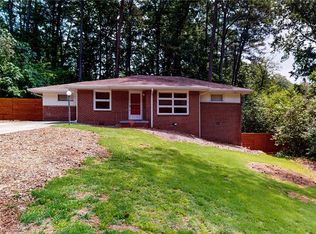Closed
$480,000
1091 N Valley Dr, Decatur, GA 30033
3beds
1,478sqft
Single Family Residence
Built in 1956
0.3 Acres Lot
$469,700 Zestimate®
$325/sqft
$2,631 Estimated rent
Home value
$469,700
$423,000 - $521,000
$2,631/mo
Zestimate® history
Loading...
Owner options
Explore your selling options
What's special
Welcome to 1091 North Valley, a home with all the perks of a quiet neighborhood, while being close to everything that Decatur has to offer! This charming brick ranch sits on a large grassy corner lot with gorgeous mature landscaping surrounding the home. As you walk in you are greeted by a light filled living space with an open concept dining and kitchen. The original mid-century vibes are still going strong in this home. The wood paneling in the office is absolute perfection, along with the impeccable blue-tiled bathroom. Say goodbye to drab because this home has all of the character with some modern updates that bring it all together for a one-of-a-kind home. The bonus room off of the kitchen has two large skylights and French doors that lead outside, creating the perfect flow for entertaining. Once you walk through the doors, you step outside onto a large patio with a fire pit and a shady mossy side yard filled with ferns. This home has easy access to 285 and 85 plus minutes from downtown Decatur and Toco Hills. Medlock Park and the Emory trail system is a very short distance. Also in case you havenCOt heard, North Dekalb Mall is being demoed now and the new Lulah Hills development is going in, it is less than a mile away! This development will be a mixed use development with retail, restaurants, bars and a hotel. They are also connecting new trails from the surrounding neighborhoods. This is prime real estate, get it while you can!
Zillow last checked: 9 hours ago
Listing updated: September 23, 2024 at 10:53am
Listed by:
Virginia Reese 404-840-8990,
Bolst, Inc.
Bought with:
Andy Philhower, 140790
Harry Norman Realtors
Source: GAMLS,MLS#: 10328175
Facts & features
Interior
Bedrooms & bathrooms
- Bedrooms: 3
- Bathrooms: 2
- Full bathrooms: 1
- 1/2 bathrooms: 1
- Main level bathrooms: 1
- Main level bedrooms: 3
Kitchen
- Features: Breakfast Room, Pantry, Walk-in Pantry
Heating
- Central, Hot Water
Cooling
- Attic Fan, Ceiling Fan(s), Central Air, Gas
Appliances
- Included: Dishwasher, Disposal, Dryer, Gas Water Heater, Microwave, Refrigerator, Washer
- Laundry: Other
Features
- Bookcases, Master On Main Level
- Flooring: Hardwood, Tile
- Basement: Crawl Space
- Attic: Pull Down Stairs
- Has fireplace: No
- Common walls with other units/homes: No Common Walls
Interior area
- Total structure area: 1,478
- Total interior livable area: 1,478 sqft
- Finished area above ground: 1,478
- Finished area below ground: 0
Property
Parking
- Total spaces: 2
- Parking features: Off Street
Features
- Levels: One
- Stories: 1
- Patio & porch: Patio
- Fencing: Fenced
- Has view: Yes
- View description: City
- Waterfront features: No Dock Or Boathouse
- Body of water: None
Lot
- Size: 0.30 Acres
- Features: Corner Lot, Level
- Residential vegetation: Grassed, Partially Wooded
Details
- Additional structures: Shed(s)
- Parcel number: 18 101 10 015
Construction
Type & style
- Home type: SingleFamily
- Architectural style: Brick 4 Side,Ranch
- Property subtype: Single Family Residence
Materials
- Brick
- Roof: Composition
Condition
- Updated/Remodeled
- New construction: No
- Year built: 1956
Utilities & green energy
- Sewer: Public Sewer
- Water: Public
- Utilities for property: Cable Available, Electricity Available, Natural Gas Available, Phone Available, Sewer Available, Water Available
Community & neighborhood
Security
- Security features: Carbon Monoxide Detector(s), Smoke Detector(s)
Community
- Community features: None
Location
- Region: Decatur
- Subdivision: North Druid Valley
HOA & financial
HOA
- Has HOA: No
- Services included: None
Other
Other facts
- Listing agreement: Exclusive Right To Sell
Price history
| Date | Event | Price |
|---|---|---|
| 9/20/2024 | Sold | $480,000-1%$325/sqft |
Source: | ||
| 9/9/2024 | Pending sale | $485,000$328/sqft |
Source: | ||
| 8/19/2024 | Contingent | $485,000$328/sqft |
Source: | ||
| 8/1/2024 | Price change | $485,000-2%$328/sqft |
Source: | ||
| 6/27/2024 | Listed for sale | $495,000+28.6%$335/sqft |
Source: | ||
Public tax history
| Year | Property taxes | Tax assessment |
|---|---|---|
| 2025 | $8,699 +6.6% | $188,840 +7.1% |
| 2024 | $8,157 +14.1% | $176,280 +14.3% |
| 2023 | $7,149 +15.7% | $154,280 +16.1% |
Find assessor info on the county website
Neighborhood: North Decatur
Nearby schools
GreatSchools rating
- 6/10Laurel Ridge Elementary SchoolGrades: PK-5Distance: 0.5 mi
- 5/10Druid Hills Middle SchoolGrades: 6-8Distance: 0.9 mi
- 6/10Druid Hills High SchoolGrades: 9-12Distance: 2.2 mi
Schools provided by the listing agent
- Elementary: Laurel Ridge
- Middle: Druid Hills
- High: Druid Hills
Source: GAMLS. This data may not be complete. We recommend contacting the local school district to confirm school assignments for this home.
Get a cash offer in 3 minutes
Find out how much your home could sell for in as little as 3 minutes with a no-obligation cash offer.
Estimated market value$469,700
Get a cash offer in 3 minutes
Find out how much your home could sell for in as little as 3 minutes with a no-obligation cash offer.
Estimated market value
$469,700
