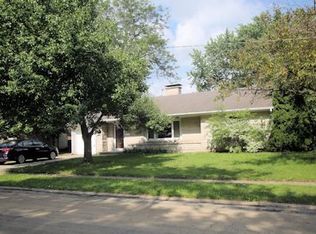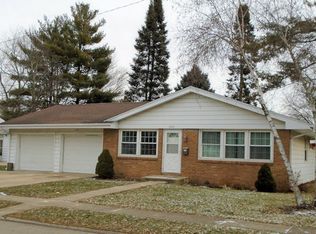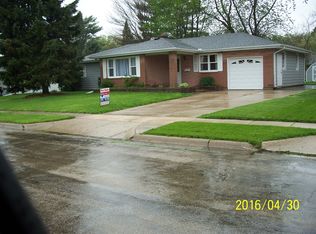Ready for you to move right in... There is over 1400 sq. ft. in this 3 bedroom, 1 bath home. Includes updated kitchen with lots of cabinets, appliances stay... Beautiful refinished oak hardwood floors in living, dining and bedrooms. Covered patio and fenced yard is perfect for entertaining. Large bonus room off of kitchen opens to back yard. Full unfinished basement and two car attached garage. Updated electrical, plumbing and HVAC system within the past few years. Walking distance to shopping, banking and restaurants. Property is a SHORT SALE.
This property is off market, which means it's not currently listed for sale or rent on Zillow. This may be different from what's available on other websites or public sources.


