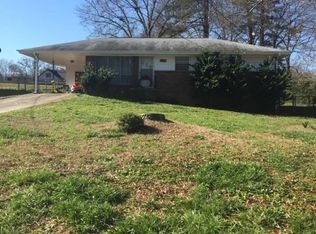Closed
$206,900
1091 Mountain View Rd NW, Conyers, GA 30012
3beds
1,320sqft
Single Family Residence, Residential
Built in 1964
0.29 Acres Lot
$201,000 Zestimate®
$157/sqft
$1,555 Estimated rent
Home value
$201,000
$169,000 - $239,000
$1,555/mo
Zestimate® history
Loading...
Owner options
Explore your selling options
What's special
Welcome home to this delightful 3-bedroom, 1.5-bathroom house nestled in a charming and quiet neighborhood in Conyers. Step inside to a cozy living room that seamlessly flows into the beautifully updated kitchen and dining area. The kitchen features sleek black cabinets, a stylish new subway tile backsplash, fresh countertops, and brand-new stainless steel appliances—including a refrigerator, oven with range hood, and dishwasher. This home offers versatility with a spacious bonus room that can serve as an office, den, or even a potential 4th bedroom. The home has hardwood floors throughout the spacious three bedrooms, and one full bathroom as well as a half bathroom off the primary bedroom. Enjoy outdoor living in the expansive fenced-in backyard, complete with a deck that’s perfect for entertaining, relaxing, or letting pets roam freely. Minutes from Downtown Conyers, Snellville, Loganville, and Covington. Easy access to I-20 and Hwy 138. Don’t miss this incredible opportunity to own a charming home in a desirable location! Schedule your showing today.
Zillow last checked: 8 hours ago
Listing updated: May 09, 2025 at 10:53pm
Listing Provided by:
Madison Seamens,
Trend Atlanta Realty, Inc.
Bought with:
Shelby Rawlings, 400138
Exit Self Property Advisors, LLC
Source: FMLS GA,MLS#: 7530711
Facts & features
Interior
Bedrooms & bathrooms
- Bedrooms: 3
- Bathrooms: 2
- Full bathrooms: 1
- 1/2 bathrooms: 1
- Main level bathrooms: 1
- Main level bedrooms: 3
Primary bedroom
- Features: Master on Main
- Level: Master on Main
Bedroom
- Features: Master on Main
Primary bathroom
- Features: Tub/Shower Combo
Dining room
- Features: Open Concept
Kitchen
- Features: Eat-in Kitchen, View to Family Room
Heating
- Central
Cooling
- Ceiling Fan(s), Central Air
Appliances
- Included: Dishwasher, Electric Oven, Electric Range, Gas Water Heater, Range Hood, Refrigerator
- Laundry: Laundry Room, Mud Room
Features
- Recessed Lighting
- Flooring: Ceramic Tile, Hardwood
- Windows: Shutters, Wood Frames
- Basement: Crawl Space
- Has fireplace: No
- Fireplace features: None
- Common walls with other units/homes: No Common Walls
Interior area
- Total structure area: 1,320
- Total interior livable area: 1,320 sqft
Property
Parking
- Total spaces: 3
- Parking features: Driveway
- Has uncovered spaces: Yes
Accessibility
- Accessibility features: None
Features
- Levels: One
- Stories: 1
- Patio & porch: Deck, Rear Porch
- Exterior features: None
- Pool features: None
- Spa features: None
- Fencing: Back Yard,Chain Link,Fenced,Front Yard
- Has view: Yes
- View description: Neighborhood
- Waterfront features: None
- Body of water: None
Lot
- Size: 0.29 Acres
- Dimensions: 150 x 85
- Features: Back Yard, Front Yard, Rectangular Lot
Details
- Additional structures: None
- Parcel number: 0420010005
- Other equipment: None
- Horse amenities: None
Construction
Type & style
- Home type: SingleFamily
- Architectural style: Ranch
- Property subtype: Single Family Residence, Residential
Materials
- Brick, HardiPlank Type
- Foundation: Block
- Roof: Composition
Condition
- Resale
- New construction: No
- Year built: 1964
Utilities & green energy
- Electric: 220 Volts
- Sewer: Septic Tank
- Water: Public
- Utilities for property: Cable Available, Electricity Available, Natural Gas Available, Phone Available, Sewer Available, Water Available
Green energy
- Energy efficient items: None
- Energy generation: None
Community & neighborhood
Security
- Security features: Smoke Detector(s)
Community
- Community features: None
Location
- Region: Conyers
- Subdivision: Hightower Hills
Other
Other facts
- Road surface type: Asphalt
Price history
| Date | Event | Price |
|---|---|---|
| 4/29/2025 | Sold | $206,900$157/sqft |
Source: | ||
| 4/6/2025 | Pending sale | $206,900$157/sqft |
Source: | ||
| 2/28/2025 | Listed for sale | $206,900+47.8%$157/sqft |
Source: | ||
| 10/16/2024 | Listing removed | $1,375$1/sqft |
Source: GAMLS #20159261 Report a problem | ||
| 12/28/2023 | Listing removed | -- |
Source: GAMLS #20159261 Report a problem | ||
Public tax history
| Year | Property taxes | Tax assessment |
|---|---|---|
| 2024 | $2,298 -5.7% | $58,200 -2.3% |
| 2023 | $2,436 +19.9% | $59,560 +24.4% |
| 2022 | $2,032 +17.5% | $47,880 +26.8% |
Find assessor info on the county website
Neighborhood: 30012
Nearby schools
GreatSchools rating
- 6/10Pine Street Elementary SchoolGrades: PK-5Distance: 1 mi
- 6/10Conyers Middle SchoolGrades: 6-8Distance: 1.1 mi
- 5/10Rockdale County High SchoolGrades: 9-12Distance: 1.5 mi
Schools provided by the listing agent
- Elementary: Pine Street
- Middle: Conyers
- High: Rockdale County
Source: FMLS GA. This data may not be complete. We recommend contacting the local school district to confirm school assignments for this home.
Get a cash offer in 3 minutes
Find out how much your home could sell for in as little as 3 minutes with a no-obligation cash offer.
Estimated market value$201,000
Get a cash offer in 3 minutes
Find out how much your home could sell for in as little as 3 minutes with a no-obligation cash offer.
Estimated market value
$201,000
