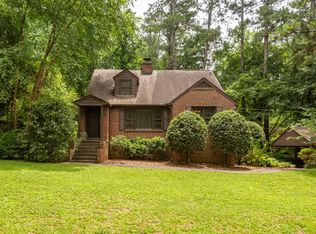Closed
$730,300
1091 McConnell Dr, Decatur, GA 30033
3beds
1,660sqft
Single Family Residence
Built in 1954
0.7 Acres Lot
$749,000 Zestimate®
$440/sqft
$2,992 Estimated rent
Home value
$749,000
$712,000 - $786,000
$2,992/mo
Zestimate® history
Loading...
Owner options
Explore your selling options
What's special
Serene and updated Mid-Century Modern with a guest house 1 mile from Emory University. Enter a light-filled open floor plan with a stunning vaulted and beamed ceiling and hardwood floors throughout. The chef’s kitchen features a large island with seating, high-end stainless appliances, and granite counters. Floor to ceiling windows provide wonderful natural light and scenic views as you entertain in the fireside family room. Two full bedrooms on the main level are perfect for easy one-level living. The secondary bedroom can be used for guests, a home office or playroom. The primary bath features dual vanities, a soaking tub and separate Carrara marble shower. The separate guest house (ADU) outside features a full kitchen, bedroom with beamed ceiling and full bathroom. This extra space can be used as an income producing rental unit, or as a home studio, exercise room or workshop. Grill outside this spring and summer on the lovely patio surrounded by nature views. A terrific move-in ready location – 1 mile to Emory University & Emory Hospital, the CDC, Mason Mill Park, Toco Hills and Decatur attractions - dining, shopping, parks & more!
Zillow last checked: 9 hours ago
Listing updated: May 04, 2023 at 04:46am
Listed by:
Chase Y Horner 404-754-4133,
Atlanta Fine Homes - Sotheby's Int'l
Bought with:
Pamela Griffith, 363946
Atlanta Fine Homes - Sotheby's Int'l
Source: GAMLS,MLS#: 20116139
Facts & features
Interior
Bedrooms & bathrooms
- Bedrooms: 3
- Bathrooms: 3
- Full bathrooms: 2
- 1/2 bathrooms: 1
- Main level bathrooms: 2
- Main level bedrooms: 3
Dining room
- Features: Dining Rm/Living Rm Combo
Kitchen
- Features: Kitchen Island, Pantry
Heating
- Natural Gas, Forced Air
Cooling
- Electric, Central Air
Appliances
- Included: Dishwasher, Disposal, Ice Maker, Microwave, Oven/Range (Combo), Refrigerator, Stainless Steel Appliance(s)
- Laundry: Other
Features
- Vaulted Ceiling(s), High Ceilings, Double Vanity, Soaking Tub, Separate Shower, Tile Bath, Walk-In Closet(s), Master On Main Level, Roommate Plan
- Flooring: Hardwood, Tile
- Windows: Double Pane Windows, Window Treatments
- Basement: Partial
- Number of fireplaces: 1
- Fireplace features: Family Room, Gas Log
- Common walls with other units/homes: No Common Walls
Interior area
- Total structure area: 1,660
- Total interior livable area: 1,660 sqft
- Finished area above ground: 1,660
- Finished area below ground: 0
Property
Parking
- Total spaces: 2
- Parking features: Attached, Garage Door Opener, Garage, Storage
- Has attached garage: Yes
Features
- Levels: One
- Stories: 1
- Patio & porch: Deck, Patio, Screened
- Exterior features: Garden
Lot
- Size: 0.70 Acres
- Features: Level, Private
- Residential vegetation: Grassed
Details
- Additional structures: Kennel/Dog Run, Guest House
- Parcel number: 18 104 03 021
Construction
Type & style
- Home type: SingleFamily
- Architectural style: Ranch,Traditional
- Property subtype: Single Family Residence
Materials
- Other
- Roof: Composition
Condition
- Resale
- New construction: No
- Year built: 1954
Utilities & green energy
- Sewer: Public Sewer
- Water: Public
- Utilities for property: Cable Available, Electricity Available, High Speed Internet, Natural Gas Available, Phone Available, Sewer Available, Water Available
Green energy
- Energy efficient items: Thermostat, Windows
Community & neighborhood
Security
- Security features: Security System, Carbon Monoxide Detector(s), Smoke Detector(s)
Community
- Community features: Park, Street Lights
Location
- Region: Decatur
- Subdivision: McConnell
Other
Other facts
- Listing agreement: Exclusive Right To Sell
Price history
| Date | Event | Price |
|---|---|---|
| 4/26/2024 | Listing removed | -- |
Source: FMLS GA #7367053 Report a problem | ||
| 4/22/2024 | Listed for rent | $3,000$2/sqft |
Source: FMLS GA #7367053 Report a problem | ||
| 5/3/2023 | Sold | $730,300+12.4%$440/sqft |
Source: | ||
| 4/22/2023 | Pending sale | $650,000$392/sqft |
Source: | ||
| 4/14/2023 | Listed for sale | $650,000+25%$392/sqft |
Source: | ||
Public tax history
| Year | Property taxes | Tax assessment |
|---|---|---|
| 2025 | $9,543 +1.8% | $303,360 +9.9% |
| 2024 | $9,370 +40.9% | $275,960 +18% |
| 2023 | $6,652 -3% | $233,880 +7.9% |
Find assessor info on the county website
Neighborhood: 30033
Nearby schools
GreatSchools rating
- 5/10Briar Vista Elementary SchoolGrades: PK-5Distance: 1.5 mi
- 5/10Druid Hills Middle SchoolGrades: 6-8Distance: 2.3 mi
- 6/10Druid Hills High SchoolGrades: 9-12Distance: 1.2 mi
Schools provided by the listing agent
- Elementary: Briar Vista
- Middle: Druid Hills
- High: Druid Hills
Source: GAMLS. This data may not be complete. We recommend contacting the local school district to confirm school assignments for this home.
Get a cash offer in 3 minutes
Find out how much your home could sell for in as little as 3 minutes with a no-obligation cash offer.
Estimated market value$749,000
Get a cash offer in 3 minutes
Find out how much your home could sell for in as little as 3 minutes with a no-obligation cash offer.
Estimated market value
$749,000
