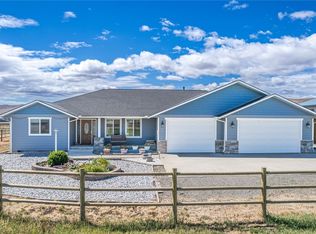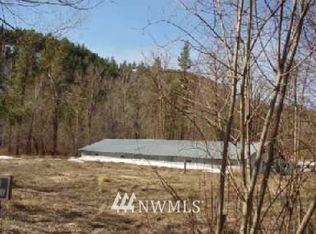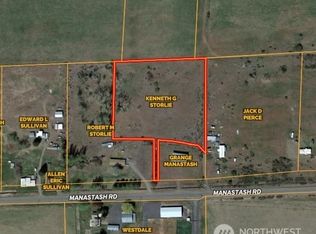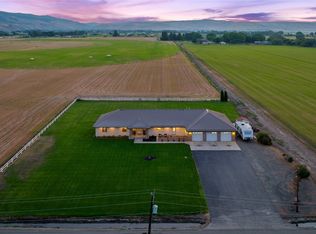Sold
Listed by:
Dillon Larsen,
Larsen Properties Realty, LLC
Bought with: RE/MAX Integrity
$730,000
1091 Manastash Road, Ellensburg, WA 98926
3beds
1,960sqft
Single Family Residence
Built in 1990
5.37 Acres Lot
$729,200 Zestimate®
$372/sqft
$2,592 Estimated rent
Home value
$729,200
$693,000 - $773,000
$2,592/mo
Zestimate® history
Loading...
Owner options
Explore your selling options
What's special
Rare opportunity to own a Westside property with senior water rights, 360-degree views, and room for animals, hobbies, and more. This well-cared-for 5.37-acre parcel features a 1,960 sq ft home with 3 bedrooms and 1.5 baths, offering comfortable living in a peaceful, open setting. The property includes a detached 2-car garage, large shop with workspace, additional covered parking, and multiple storage areas. Equestrian-ready with 3 stalls, 3 separate pastures, and space for riding or expanding. Enjoy the benefits of mature landscaping, a pond, greenhouse, private sauna, and sweeping views in every direction. An exceptional find with a hard-to-beat combination of location, land, and usability.
Zillow last checked: 8 hours ago
Listing updated: July 28, 2025 at 04:04am
Listed by:
Dillon Larsen,
Larsen Properties Realty, LLC
Bought with:
Kitty Wallace, 23865
RE/MAX Integrity
Source: NWMLS,MLS#: 2347583
Facts & features
Interior
Bedrooms & bathrooms
- Bedrooms: 3
- Bathrooms: 2
- 3/4 bathrooms: 2
- Main level bathrooms: 2
- Main level bedrooms: 3
Primary bedroom
- Level: Main
Bedroom
- Level: Main
Bedroom
- Level: Main
Bathroom three quarter
- Level: Main
Bathroom three quarter
- Level: Main
Dining room
- Level: Main
Entry hall
- Level: Main
Family room
- Level: Main
Kitchen with eating space
- Level: Main
Living room
- Level: Main
Utility room
- Level: Main
Heating
- Wall Unit(s), Electric, Propane
Cooling
- None
Appliances
- Included: Dishwasher(s), Double Oven, Refrigerator(s)
Features
- Ceiling Fan(s), Dining Room, High Tech Cabling, Walk-In Pantry
- Flooring: Vinyl, Carpet
- Windows: Double Pane/Storm Window
- Basement: None
- Has fireplace: No
Interior area
- Total structure area: 1,960
- Total interior livable area: 1,960 sqft
Property
Parking
- Total spaces: 6
- Parking features: Detached Carport, Driveway, Detached Garage, RV Parking
- Garage spaces: 6
- Has carport: Yes
Features
- Levels: One
- Stories: 1
- Entry location: Main
- Patio & porch: Ceiling Fan(s), Double Pane/Storm Window, Dining Room, High Tech Cabling, Vaulted Ceiling(s), Walk-In Closet(s), Walk-In Pantry
- Has view: Yes
- View description: Mountain(s)
Lot
- Size: 5.37 Acres
- Features: Paved, Secluded, Barn, Cable TV, Fenced-Fully, Gas Available, High Speed Internet, Irrigation, Outbuildings, Patio, Propane, RV Parking, Shop, Sprinkler System, Stable
- Topography: Equestrian,Level
- Residential vegetation: Fruit Trees, Garden Space, Pasture
Details
- Parcel number: 338533
- Zoning description: Jurisdiction: County
- Special conditions: Standard
Construction
Type & style
- Home type: SingleFamily
- Property subtype: Single Family Residence
Materials
- Cement Planked, Wood Siding, Wood Products, Cement Plank
- Foundation: Poured Concrete
- Roof: Metal
Condition
- Very Good
- Year built: 1990
- Major remodel year: 1990
Utilities & green energy
- Electric: Company: PSE
- Sewer: Septic Tank, Company: Septic
- Water: Individual Well, Company: Individual Well
Community & neighborhood
Location
- Region: Ellensburg
- Subdivision: Westside
Other
Other facts
- Listing terms: Cash Out,Conventional,FHA,VA Loan
- Cumulative days on market: 43 days
Price history
| Date | Event | Price |
|---|---|---|
| 6/27/2025 | Sold | $730,000-3.9%$372/sqft |
Source: | ||
| 5/22/2025 | Pending sale | $759,999$388/sqft |
Source: | ||
| 5/16/2025 | Price change | $759,999-1.3%$388/sqft |
Source: | ||
| 4/9/2025 | Listed for sale | $769,999+18.5%$393/sqft |
Source: | ||
| 11/19/2024 | Sold | $650,000$332/sqft |
Source: Public Record Report a problem | ||
Public tax history
| Year | Property taxes | Tax assessment |
|---|---|---|
| 2024 | $3,143 +1.1% | $510,990 -2.8% |
| 2023 | $3,111 +2.3% | $525,630 +14% |
| 2022 | $3,040 +8.2% | $460,910 +22.7% |
Find assessor info on the county website
Neighborhood: 98926
Nearby schools
GreatSchools rating
- NADamman Elementary SchoolGrades: K-5Distance: 0.6 mi
- NAK-12 Ellensburg Learning CenterGrades: K-12Distance: 2.3 mi
Schools provided by the listing agent
- Middle: Morgan Mid
- High: Ellensburg High
Source: NWMLS. This data may not be complete. We recommend contacting the local school district to confirm school assignments for this home.
Get a cash offer in 3 minutes
Find out how much your home could sell for in as little as 3 minutes with a no-obligation cash offer.
Estimated market value
$729,200



