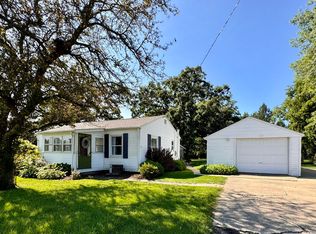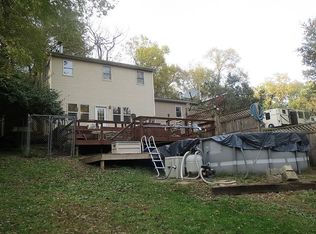COUNTRY LIVING! Spacious and meticulously maintained 3 Bedroom, 2.5 Bathroom ranch house conveniently located just South of Dixon. Situated on 1.33 park like acres fully fenced with mature trees, detached 1.5 car/workshop & horse barn. Inside you will find a large kitchen with slate appliances and eat in area. Two fire places in each living space- one wood burning and one gas. There is an office on the main floor & finished space in the basement that would work great as a craft or rec room. Inviting master has an updated en suite bathroom and plenty of closet space. All 3 bedrooms feature Brazilian cherry hardwood floors. The two additional baths are also updated and one of them includes the main floor laundry room. Plenty of outdoor entertaining space on your large patio or covered patio. The attached garage is over sized and has a potting shed area. Exterior of the home was freshly painted last year, windows, furnace and hot water heater were also updated in the last few years.
This property is off market, which means it's not currently listed for sale or rent on Zillow. This may be different from what's available on other websites or public sources.


