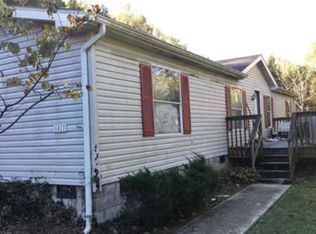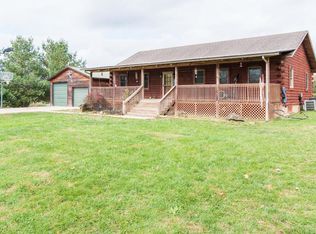This property is cleaned up and ready for its next home owner. Fall in love with the country living and private lifestyle these sellers have enjoyed for years. Over 7.7 acres with nearly half cleared and half wooded. A creek runs along side of the property, as well as lots of wildlife, including turkey, deer, rabbit and squirrels. Enjoy the peace and quiet from your house that is completely secluded from road view. The wow factor hits you when you walk through the door, as the open floor concept flows perfectly for family or friend get togethers. Tons of counter space and cabinets in the kitchen that overlooks the family room and dining area. Newly updated floors throughout the main living area. Split bedroom concept with the master suite located on ones side of the house, separated from the other 2 bedrooms. Large 12x26 back deck. Separate Utility Room. Wood burning fireplace. 12 x 16 Storage Shed. And so much more. Schedule a showing today to upgrade your lifestyle!
This property is off market, which means it's not currently listed for sale or rent on Zillow. This may be different from what's available on other websites or public sources.

