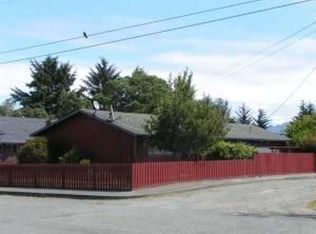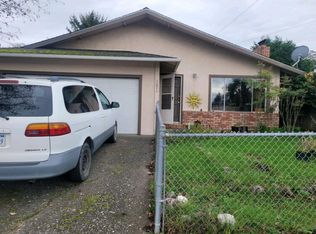LOOKING FOR A TURN-KEY HOME IN QUIET NEIGHBORHOOD? Beautifully remodeled 3 bedroom, 2 bath home in Myrtletown near the water. All new kitchen with soft-close cabinets in a thoughtful design, great new gas range, new sinks and faucets, designer lighting in kitchen and dining area. New Laminate flooring over a solid cement board makes a great sturdy floor. Remodeled bathrooms with large scale tile and new vanities, master bedroom with large walk-in closet, and new surfaces throughout. Add to that a two car garage, and the alley access ( no gate to alley but could put one in) which means the possibility of adding an accessory dwelling unit in backyard. Be sure to watch video!
This property is off market, which means it's not currently listed for sale or rent on Zillow. This may be different from what's available on other websites or public sources.

