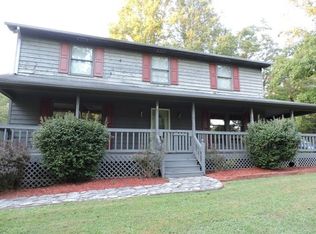Beautiful custom built plantation style home on almost 68 acre working farm in beautiful Yuma, VA. This amazing home boasts a circle drive over 4400 sqft. You are welcomed by the 2 story front porch with stain concrete porch on the main level and composite decking on the 2nd story floor. As you open the front door into stately foyer with beautiful ceramic tile, you will feel at home. The over-sized living room houses a fireplace with gas logs and with plenty of room for a 65'' television with room to space. Your party can spill out onto the sun-room with beautiful pine floors. There is a formal dining room with oak hardwood floors and an eye-catching chandelier. Chef's kitchen with island and pantry also has an eat-in area for intimate dining. Huge laundry room with cabinetry and sink which leads to a full bath. Big garage. Half bath in the hallway for guests. Extra large master suite has beautiful hardwoods and tray ceiling leads to double door master bath with 5 piece en-suite including water closet and 2 walk-in closets. Master bedroom also has a pass though door to a spacious office, nursery, or sitting room. When you ascend the stairs to the second floor, you may want to spend your mornings drinking office on the 2nd floor porch. The first guest bedroom with 2 closets has room for both sitting and sleeping areas. The second bedroom also has a walk-in closet. The floor is finished off by a shared guest bath with 2 vanities. Basement is a perfect in-law suite which has its own garage and patio entrance. Large living room area with gas logs. Kitchenette with refrigerator. Roomy bathroom with extra closet. Could be a workshop area. Plenty of storage. Whole house generator. The farm has a barn, 2 sheds, 1900 Farmhouse, 2-car carport, crib house, and feeding shed. Fully fenced. There is electricity and water at the barn. The acreage is home to 2 wells, 2 springs, and lots of timber. Don't miss this amazing deal!
This property is off market, which means it's not currently listed for sale or rent on Zillow. This may be different from what's available on other websites or public sources.
