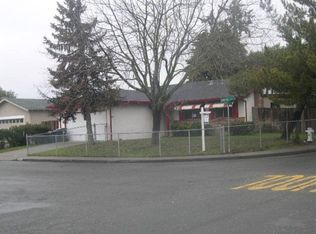Sold for $510,000 on 09/09/24
$510,000
1091 Hawk Lane, Fairfield, CA 94533
3beds
1,622sqft
Single Family Residence
Built in 1969
6,969.6 Square Feet Lot
$510,100 Zestimate®
$314/sqft
$2,914 Estimated rent
Home value
$510,100
$459,000 - $566,000
$2,914/mo
Zestimate® history
Loading...
Owner options
Explore your selling options
What's special
Price Improvement! Welcome to 1091 Hawk Lane, Fairfield! Lovely single story home located in a charming neighborhood, a functional & inviting 3-bedroom, 2 bath floor plan with formal living, a cozy wood-burning brick fireplace, open eat-in kitchen with breakfast bar and formal dining. A stunning kitchen boasts beautiful granite countertops, gas cooktop, built in oven, microwave, recessed lighting and plenty of cabinetry. The family room features a warm & inviting wood burning stove decorated with lava rock. Both bathrooms feature marble countertops and cherry wood vanities. Beautiful floors exist throughout the living/dining area, large stone tiles in the kitchen and hardwood floors in the bedrooms. Key features: Large sliding glass doors for an expansive view to outside patio, newer roof, dual pane windows, ceiling fans throughout the home and several AC units. From the kitchen step outside to the covered patio, perfect for outdoor dining, entertaining and family gatherings. Enjoy the delicious fruit trees surrounding the low maintenance backyard, including a storage shed to store your garden accessories. Conveniently located next to schools, a short distance to shopping centers & situated just minutes from Travis Air Force Base, freeways. This charming home won't last long!
Zillow last checked: 8 hours ago
Listing updated: September 10, 2024 at 12:22am
Listed by:
Maggie D Celestini DRE #01878565 707-592-8532,
Level Up Realty 707-486-5400
Bought with:
Vita Mangosing, DRE #00937918
Coldwell Banker Solano Pacific
Source: BAREIS,MLS#: 324061897 Originating MLS: Northern Solano
Originating MLS: Northern Solano
Facts & features
Interior
Bedrooms & bathrooms
- Bedrooms: 3
- Bathrooms: 2
- Full bathrooms: 2
Bedroom
- Level: Main
Bathroom
- Level: Main
Dining room
- Level: Main
Family room
- Level: Main
Kitchen
- Features: Breakfast Area, Granite Counters
- Level: Main
Living room
- Level: Main
Heating
- Central, Wood Stove
Cooling
- Ceiling Fan(s), Window Unit(s)
Appliances
- Included: Built-In Electric Oven, Dishwasher, Gas Cooktop, Microwave
- Laundry: Hookups Only
Features
- Flooring: Laminate, Tile, Wood
- Windows: Dual Pane Full, Screens
- Has basement: No
- Number of fireplaces: 2
- Fireplace features: Brick, Dining Room, Living Room, Wood Burning, Wood Burning Stove
Interior area
- Total structure area: 1,622
- Total interior livable area: 1,622 sqft
Property
Parking
- Total spaces: 5
- Parking features: Attached, Garage Faces Front, Guest
- Attached garage spaces: 2
Features
- Levels: One
- Stories: 1
Lot
- Size: 6,969 sqft
- Features: Corner Lot, Curb(s)/Gutter(s), Low Maintenance
Details
- Parcel number: 0169144150
- Special conditions: Standard
Construction
Type & style
- Home type: SingleFamily
- Architectural style: Traditional
- Property subtype: Single Family Residence
Materials
- Frame, Stucco, Wood
- Foundation: Raised
- Roof: Composition
Condition
- Year built: 1969
Utilities & green energy
- Sewer: Public Sewer
- Water: Water District
- Utilities for property: Public
Community & neighborhood
Location
- Region: Fairfield
HOA & financial
HOA
- Has HOA: No
Price history
| Date | Event | Price |
|---|---|---|
| 9/9/2024 | Sold | $510,000$314/sqft |
Source: | ||
| 8/26/2024 | Contingent | $510,000$314/sqft |
Source: | ||
| 8/23/2024 | Price change | $510,000-1.9%$314/sqft |
Source: | ||
| 8/7/2024 | Listed for sale | $520,000+33.7%$321/sqft |
Source: | ||
| 7/6/2018 | Sold | $389,000$240/sqft |
Source: | ||
Public tax history
| Year | Property taxes | Tax assessment |
|---|---|---|
| 2025 | -- | $510,000 +19.9% |
| 2024 | $4,850 +3.2% | $425,424 +2% |
| 2023 | $4,701 +1.2% | $417,083 +2% |
Find assessor info on the county website
Neighborhood: 94533
Nearby schools
GreatSchools rating
- 3/10Cleo Gordon Elementary SchoolGrades: K-5Distance: 0.6 mi
- 4/10Grange Middle SchoolGrades: 6-8Distance: 0.4 mi
- 3/10Fairfield High SchoolGrades: 9-12Distance: 1.1 mi
Get a cash offer in 3 minutes
Find out how much your home could sell for in as little as 3 minutes with a no-obligation cash offer.
Estimated market value
$510,100
Get a cash offer in 3 minutes
Find out how much your home could sell for in as little as 3 minutes with a no-obligation cash offer.
Estimated market value
$510,100
