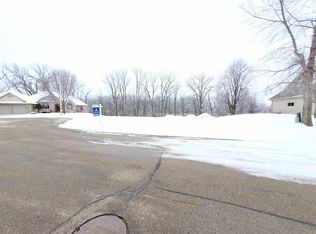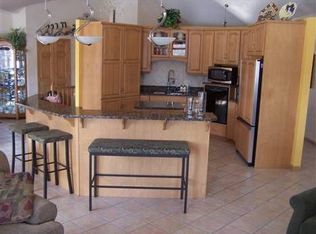Sold
$470,000
1091 Golfview Dr, Brillion, WI 54110
4beds
3,782sqft
Single Family Residence
Built in 1999
0.54 Acres Lot
$-- Zestimate®
$124/sqft
$3,678 Estimated rent
Home value
Not available
Estimated sales range
Not available
$3,678/mo
Zestimate® history
Loading...
Owner options
Explore your selling options
What's special
*SHOWINGS START 6-4-25*...Spacious Walk-Out Ranch on Deer Run Golf Course! Surrounded by serene views & frequent wildlife sightings, this home offers the ideal blend of privacy, luxury, & space for living & entertaining. Step inside to find a thoughtfully designed layout featuring a sprawling LL party/bonus room, & a mother-in-law suite w/a separate entrance from the garage for added convenience. The main level boasts vaulted ceilings, gas FP, Home office & a HUGE primary suite complete w/a walk-in tile shower, custom walk-in closet, & a chandelier that adds a touch of elegance. 2 addl large BRs on the main floor share a dual entry bath & each feature spacious walk-in closets. Enjoy the ease of main-floor laundry, perfect for busy households. 48 hr bind, no bind wkd/hldy. PRE-CERTIFIED
Zillow last checked: 8 hours ago
Listing updated: August 27, 2025 at 03:15am
Listed by:
Keith Krepline 920-540-1322,
Coldwell Banker Real Estate Group,
Joelle Zimpel 920-418-0505,
Coldwell Banker Real Estate Group
Bought with:
Sara J OLeary
Century 21 Affiliated
Source: RANW,MLS#: 50308874
Facts & features
Interior
Bedrooms & bathrooms
- Bedrooms: 4
- Bathrooms: 4
- Full bathrooms: 3
- 1/2 bathrooms: 1
Bedroom 1
- Level: Main
- Dimensions: 16x16
Bedroom 2
- Level: Main
- Dimensions: 13x13
Bedroom 3
- Level: Main
- Dimensions: 13x13
Bedroom 4
- Level: Lower
- Dimensions: 19x15
Dining room
- Level: Main
- Dimensions: 10x12
Family room
- Level: Lower
- Dimensions: 20x12
Kitchen
- Level: Main
- Dimensions: 13x12
Living room
- Level: Main
- Dimensions: 20x15
Other
- Description: Den/Office
- Level: Main
- Dimensions: 11x10
Other
- Description: Exercise Room
- Level: Lower
- Dimensions: 8x10
Other
- Description: Laundry
- Level: Main
- Dimensions: 9x6
Heating
- Forced Air
Cooling
- Forced Air, Central Air
Appliances
- Included: Dishwasher, Dryer, Microwave, Refrigerator, Washer
Features
- Pantry, Split Bedroom, Vaulted Ceiling(s), Walk-In Closet(s), Walk-in Shower, Wet Bar
- Basement: Full,Walk-Out Access,Partial Fin. Contiguous
- Number of fireplaces: 2
- Fireplace features: Two, Gas, Wood Burning
Interior area
- Total interior livable area: 3,782 sqft
- Finished area above ground: 2,364
- Finished area below ground: 1,418
Property
Parking
- Total spaces: 3
- Parking features: Attached
- Attached garage spaces: 3
Accessibility
- Accessibility features: 1st Floor Bedroom, 1st Floor Full Bath, Laundry 1st Floor, Level Drive, Open Floor Plan
Features
- Patio & porch: Deck, Patio
Lot
- Size: 0.54 Acres
- Features: Adjacent to Golf Course, Cul-De-Sac, Wooded
Details
- Parcel number: 20171
- Zoning: Residential
- Special conditions: Arms Length
Construction
Type & style
- Home type: SingleFamily
- Architectural style: Ranch
- Property subtype: Single Family Residence
Materials
- Brick, Vinyl Siding
- Foundation: Poured Concrete
Condition
- New construction: No
- Year built: 1999
Utilities & green energy
- Sewer: Public Sewer
- Water: Public
Community & neighborhood
Location
- Region: Brillion
- Subdivision: Deer Run Estates
Price history
| Date | Event | Price |
|---|---|---|
| 8/26/2025 | Sold | $470,000-2.1%$124/sqft |
Source: RANW #50308874 Report a problem | ||
| 8/26/2025 | Pending sale | $479,900$127/sqft |
Source: | ||
| 7/15/2025 | Contingent | $479,900$127/sqft |
Source: | ||
| 5/28/2025 | Price change | $479,900+9.1%$127/sqft |
Source: RANW #50308874 Report a problem | ||
| 8/28/2023 | Pending sale | $439,900-1.1%$116/sqft |
Source: RANW #50277972 Report a problem | ||
Public tax history
| Year | Property taxes | Tax assessment |
|---|---|---|
| 2016 | $6,048 +0% | $267,600 |
| 2015 | $6,047 | $267,600 +60.3% |
| 2014 | -- | $166,900 |
Find assessor info on the county website
Neighborhood: 54110
Nearby schools
GreatSchools rating
- 8/10Brillion Elementary SchoolGrades: PK-5Distance: 0.9 mi
- 9/10Brillion Middle SchoolGrades: 6-8Distance: 0.9 mi
- 4/10Brillion High SchoolGrades: 9-12Distance: 2.6 mi
Schools provided by the listing agent
- Elementary: Brillion
- Middle: Brillion
- High: Brillion
Source: RANW. This data may not be complete. We recommend contacting the local school district to confirm school assignments for this home.
Get pre-qualified for a loan
At Zillow Home Loans, we can pre-qualify you in as little as 5 minutes with no impact to your credit score.An equal housing lender. NMLS #10287.

