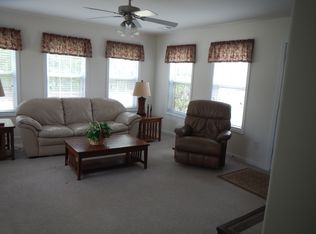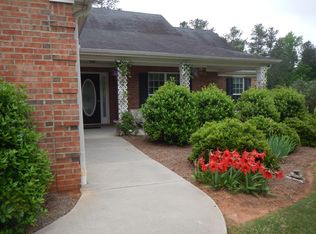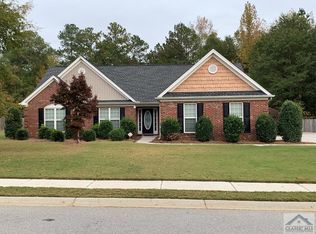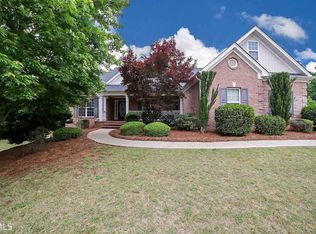Sold for $490,000 on 11/01/24
$490,000
1091 Glen Lane, Bishop, GA 30621
4beds
--sqft
Single Family Residence
Built in 2004
0.71 Acres Lot
$492,800 Zestimate®
$--/sqft
$2,446 Estimated rent
Home value
$492,800
$429,000 - $567,000
$2,446/mo
Zestimate® history
Loading...
Owner options
Explore your selling options
What's special
Extremely well maintained one-level, four-side brick ranch located just south of Watkinsville in beautiful Rolling Glen! Open floorplan seamlessly blends kitchen, living and dining areas. Vaulted ceilings in the living room perfectly complement the fireplace providing the perfect space to relax, entertain or enjoy with family and friends! Primary suite features trey ceilings complete with an en suite, spa like bathroom with soaking tub, separate shower, separate vanities and walk-in closet. Plenty of room for entertaining on the spacious back patio while enjoying a large, fully-fenced backyard! Sidewalks and streetlamps make evening walks a breeze. A true gem not to be missed! Schedule your showing today!
Zillow last checked: 8 hours ago
Listing updated: July 10, 2025 at 11:36am
Listed by:
Daniel Ussery 706-614-0537,
5Market Realty
Bought with:
Allen Seigler, 404458
Greater Athens Properties
Source: Hive MLS,MLS#: CM1021194 Originating MLS: Athens Area Association of REALTORS
Originating MLS: Athens Area Association of REALTORS
Facts & features
Interior
Bedrooms & bathrooms
- Bedrooms: 4
- Bathrooms: 3
- Full bathrooms: 3
- Main level bathrooms: 3
- Main level bedrooms: 4
Bedroom 1
- Level: Main
- Dimensions: 0 x 0
Bedroom 2
- Level: Main
- Dimensions: 0 x 0
Bedroom 3
- Level: Main
- Dimensions: 0 x 0
Bedroom 4
- Level: Main
- Dimensions: 0 x 0
Bathroom 1
- Level: Main
- Dimensions: 0 x 0
Bathroom 2
- Level: Main
- Dimensions: 0 x 0
Bathroom 3
- Level: Main
- Dimensions: 0 x 0
Heating
- Central
Cooling
- Central Air, Electric
Appliances
- Included: Dishwasher
Features
- Tray Ceiling(s), Cathedral Ceiling(s), Pantry, Vaulted Ceiling(s)
- Flooring: Carpet, Tile, Wood
- Basement: None
- Number of fireplaces: 1
- Fireplace features: Wood Burning Stove
Interior area
- Finished area above ground: 2,266
Property
Parking
- Total spaces: 2
- Parking features: Garage
- Garage spaces: 2
Features
- Exterior features: Other, Landscape Lights
- Fencing: Yard Fenced
Lot
- Size: 0.71 Acres
- Features: Level, Sprinkler System
Details
- Parcel number: A 07C 006B
Construction
Type & style
- Home type: SingleFamily
- Architectural style: Traditional
- Property subtype: Single Family Residence
Materials
- Brick
- Foundation: Slab
Condition
- Year built: 2004
Utilities & green energy
- Sewer: Septic Tank
- Water: Public
Community & neighborhood
Community
- Community features: Street Lights, Sidewalks
Location
- Region: Bishop
- Subdivision: Rolling Glen
HOA & financial
HOA
- Has HOA: Yes
- HOA fee: $300 annually
Other
Other facts
- Listing agreement: Exclusive Right To Sell
Price history
| Date | Event | Price |
|---|---|---|
| 11/1/2024 | Sold | $490,000 |
Source: | ||
| 10/1/2024 | Pending sale | $490,000 |
Source: Hive MLS #1021194 | ||
| 9/2/2024 | Listed for sale | $490,000+58.1% |
Source: Hive MLS #1021194 | ||
| 3/24/2021 | Listing removed | -- |
Source: Owner | ||
| 10/21/2019 | Sold | $309,900 |
Source: Public Record | ||
Public tax history
| Year | Property taxes | Tax assessment |
|---|---|---|
| 2024 | $3,020 -3.1% | $150,838 +4.7% |
| 2023 | $3,117 +6.4% | $144,038 +14.7% |
| 2022 | $2,930 +10.3% | $125,535 +10.5% |
Find assessor info on the county website
Neighborhood: 30621
Nearby schools
GreatSchools rating
- 8/10High Shoals Elementary SchoolGrades: PK-5Distance: 2.4 mi
- 8/10Oconee County Middle SchoolGrades: 6-8Distance: 3.2 mi
- 10/10Oconee County High SchoolGrades: 9-12Distance: 2.3 mi
Schools provided by the listing agent
- Elementary: High Shoals Elementary
- Middle: Oconee County Middle
- High: Oconee High School
Source: Hive MLS. This data may not be complete. We recommend contacting the local school district to confirm school assignments for this home.

Get pre-qualified for a loan
At Zillow Home Loans, we can pre-qualify you in as little as 5 minutes with no impact to your credit score.An equal housing lender. NMLS #10287.
Sell for more on Zillow
Get a free Zillow Showcase℠ listing and you could sell for .
$492,800
2% more+ $9,856
With Zillow Showcase(estimated)
$502,656


