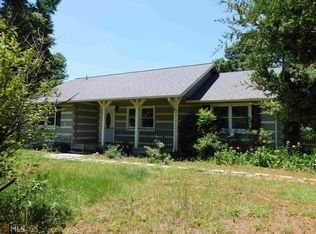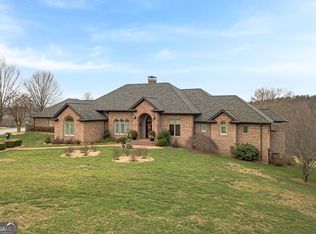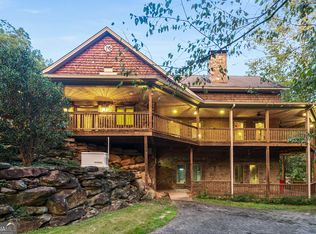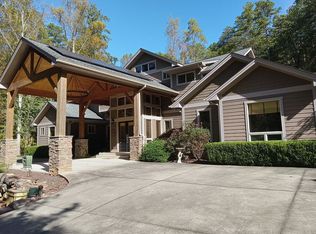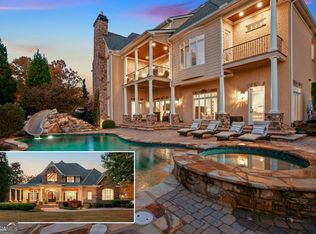Tucked into a serene, wooded backdrop, this stunning custom home blends rustic charm with refined elegance. The stone facade and rich wood accents create a warm, welcoming presence, that beckons you to linger and enjoy the peace and serenity found at every turn on this private 15-acre estate. The front porch showcases a hand-carved wood front door and matching windows. Upon entry, enjoy a 2 story living room with stacked stone fireplace adorned with a rich, dark wood mantlepiece. Gourmet chef's kitchen w/ gas stove, SS appliances, and double wall oven. Great place to entertain with granite counter tops, large spacious island, and double beverage cooler. Radiant flooring in kitchen as well as primary bathroom, including shower seat. Large primary suite on main level with extra large dressing room and spa shower with therapeutic elements including multiple shower heads for thermal contrasts and chromatherapy features for many benefits. Upstairs you will find loft space overlooking living room, large bonus room w/ private balcony, office space w/ large built-in bookcases for library. Entertain your guests in the large game room complete with saloon doors and multiple areas for tv placement so no football game is missed! At halftime you can mix cocktails at the built-in bar! Terrace level has 2 guest bedrooms, large guest bathroom with double vanities, and living space with stacked stone fireplace. Beautiful flagstone rock leading to pool area. An abundance of storage throughout the home has been a favorite feature of owners. Relax on the expansive deck space or multiple covered porch areas and catch the sunset every night. Large heated and cooled garage with drive through capabilities and tons of cabinet storage. Installed generator provides extra peace of mind to ensure comfort is never lost during power outages. Property includes main home, 5 STALL HORSE BARN, and LARGE 3 STORY WORKSHOP. Top level is guest apartment, middle level has concrete flooring with garage door and has tons of room for storage. Lower level has 2 more garage doors and is currently being used as the shop. Between middle and lower levels, 12 cars can be parked. Pristine and manicured yard with many flowering plants and bushes. FENCED PASTURE area, asphalted driveway, and PRIVATE GATED ENTRY complete this magnificent property!
Active
Price cut: $590.1K (11/13)
$1,999,900
1091 Echota Rd, Clarkesville, GA 30523
5beds
6,612sqft
Est.:
Single Family Residence
Built in 1999
15.29 Acres Lot
$-- Zestimate®
$302/sqft
$-- HOA
What's special
Stacked stone fireplaceExpansive deck spaceFront porchRich wood accentsMatching windowsExtra large dressing roomRich dark wood mantlepiece
- 125 days |
- 1,255 |
- 57 |
Zillow last checked: 8 hours ago
Listing updated: November 15, 2025 at 10:06pm
Listed by:
Kristy Bennett 770-519-3631,
The Norton Agency
Source: GAMLS,MLS#: 10612757
Tour with a local agent
Facts & features
Interior
Bedrooms & bathrooms
- Bedrooms: 5
- Bathrooms: 4
- Full bathrooms: 3
- 1/2 bathrooms: 1
- Main level bathrooms: 2
- Main level bedrooms: 3
Rooms
- Room types: Bonus Room, Exercise Room, Foyer, Game Room, Great Room, Laundry, Library, Loft, Office
Dining room
- Features: Seats 12+, Separate Room
Kitchen
- Features: Kitchen Island, Pantry, Solid Surface Counters
Heating
- Central, Dual, Electric, Heat Pump, Propane
Cooling
- Central Air, Electric, Heat Pump
Appliances
- Included: Cooktop, Dishwasher, Double Oven, Electric Water Heater, Gas Water Heater, Oven, Refrigerator, Stainless Steel Appliance(s)
- Laundry: In Hall
Features
- Beamed Ceilings, Bookcases, Double Vanity, High Ceilings, Master On Main Level, Separate Shower, Soaking Tub, Split Bedroom Plan, Tile Bath, Vaulted Ceiling(s), Walk-In Closet(s)
- Flooring: Carpet, Hardwood, Tile
- Windows: Double Pane Windows
- Basement: Bath Finished,Concrete,Daylight,Exterior Entry,Finished,Interior Entry
- Number of fireplaces: 2
- Fireplace features: Basement, Living Room
Interior area
- Total structure area: 6,612
- Total interior livable area: 6,612 sqft
- Finished area above ground: 4,863
- Finished area below ground: 1,749
Video & virtual tour
Property
Parking
- Total spaces: 5
- Parking features: Attached, Garage, Garage Door Opener, Kitchen Level, Side/Rear Entrance, Storage
- Has attached garage: Yes
Features
- Levels: Two
- Stories: 2
- Patio & porch: Deck, Patio, Porch
- Exterior features: Balcony
- Has private pool: Yes
- Pool features: Above Ground
- Has spa: Yes
- Spa features: Bath
- Fencing: Fenced,Front Yard,Wood
Lot
- Size: 15.29 Acres
- Features: Level, Pasture, Private, Sloped
Details
- Additional structures: Second Residence, Workshop
- Parcel number: 006 025
Construction
Type & style
- Home type: SingleFamily
- Architectural style: Craftsman
- Property subtype: Single Family Residence
Materials
- Stone, Wood Siding
- Roof: Composition
Condition
- Resale
- New construction: No
- Year built: 1999
Utilities & green energy
- Electric: 220 Volts, Generator
- Sewer: Septic Tank
- Water: Private, Well
- Utilities for property: Electricity Available, Propane
Community & HOA
Community
- Features: None
- Subdivision: None
HOA
- Has HOA: No
- Services included: None
Location
- Region: Clarkesville
Financial & listing details
- Price per square foot: $302/sqft
- Tax assessed value: $1,222,060
- Annual tax amount: $9,648
- Date on market: 9/26/2025
- Cumulative days on market: 125 days
- Listing agreement: Exclusive Right To Sell
- Listing terms: Cash,Conventional
- Electric utility on property: Yes
Estimated market value
Not available
Estimated sales range
Not available
$4,584/mo
Price history
Price history
| Date | Event | Price |
|---|---|---|
| 11/13/2025 | Price change | $1,999,900-22.8%$302/sqft |
Source: | ||
| 9/26/2025 | Listed for sale | $2,590,000+432.9%$392/sqft |
Source: | ||
| 7/28/2017 | Sold | $486,000-39.2%$74/sqft |
Source: Public Record Report a problem | ||
| 7/6/2017 | Pending sale | $799,900$121/sqft |
Source: SHIELD, REALTORS #8080478 Report a problem | ||
| 2/7/2017 | Price change | $799,900-19.6%$121/sqft |
Source: SHIELD, REALTORS #8080478 Report a problem | ||
Public tax history
Public tax history
| Year | Property taxes | Tax assessment |
|---|---|---|
| 2024 | $7,486 +13.9% | $488,824 +9.1% |
| 2023 | $6,570 | $448,116 +54.5% |
| 2022 | -- | $290,100 -12.8% |
Find assessor info on the county website
BuyAbility℠ payment
Est. payment
$11,705/mo
Principal & interest
$9955
Property taxes
$1050
Home insurance
$700
Climate risks
Neighborhood: 30523
Nearby schools
GreatSchools rating
- 6/10Fairview Elementary SchoolGrades: PK-5Distance: 7.1 mi
- 8/10North Habersham Middle SchoolGrades: 6-8Distance: 7.9 mi
- NAHabersham Ninth Grade AcademyGrades: 9Distance: 11 mi
Schools provided by the listing agent
- Elementary: Clarkesville
- Middle: North Habersham
- High: Habersham Central
Source: GAMLS. This data may not be complete. We recommend contacting the local school district to confirm school assignments for this home.
- Loading
- Loading
