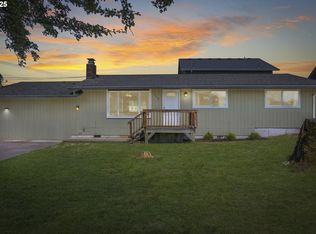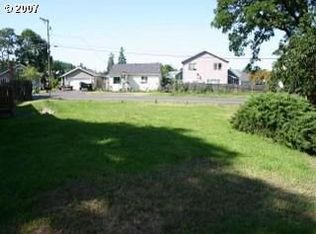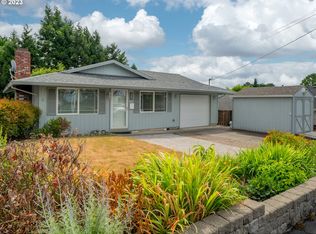Sold
$399,900
1091 Deer Island Rd, Saint Helens, OR 97051
4beds
1,480sqft
Residential, Single Family Residence
Built in 2013
4,356 Square Feet Lot
$396,900 Zestimate®
$270/sqft
$2,202 Estimated rent
Home value
$396,900
$210,000 - $750,000
$2,202/mo
Zestimate® history
Loading...
Owner options
Explore your selling options
What's special
Looking for 4 bedrooms? Need a bedroom on the main level? This home may be for you. Open main level including island kitchen for the gourmet chef in you. Three bedrooms on the upper level offer good space and room for every one. Fully fenced yard. Quick and easy access to Highway 30, downtown St Helens events, shopping and parks make this a great option. Schedule to view today!
Zillow last checked: 8 hours ago
Listing updated: October 04, 2024 at 12:36pm
Listed by:
Lea Chitwood 503-730-4554,
RE/MAX Powerpros
Bought with:
Wanqi Tanaka, 201209511
Key Property Group
Source: RMLS (OR),MLS#: 24456687
Facts & features
Interior
Bedrooms & bathrooms
- Bedrooms: 4
- Bathrooms: 2
- Full bathrooms: 2
- Main level bathrooms: 1
Primary bedroom
- Features: Closet, Vaulted Ceiling, Wallto Wall Carpet
- Level: Upper
Bedroom 2
- Features: Closet, Vaulted Ceiling, Wallto Wall Carpet
- Level: Upper
Bedroom 3
- Features: Closet, Vaulted Ceiling, Wallto Wall Carpet
- Level: Upper
Bedroom 4
- Features: Closet, Wallto Wall Carpet
- Level: Main
Dining room
- Features: Living Room Dining Room Combo
- Level: Main
Kitchen
- Features: Dishwasher, Island, Microwave, Free Standing Range, Free Standing Refrigerator
- Level: Main
Living room
- Features: Living Room Dining Room Combo
- Level: Main
Heating
- Zoned
Cooling
- None
Appliances
- Included: Dishwasher, Disposal, Free-Standing Range, Free-Standing Refrigerator, Microwave, Stainless Steel Appliance(s), Electric Water Heater
- Laundry: Laundry Room
Features
- Ceiling Fan(s), Vaulted Ceiling(s), Closet, Living Room Dining Room Combo, Kitchen Island
- Flooring: Wall to Wall Carpet
- Windows: Double Pane Windows, Vinyl Frames
- Basement: Crawl Space
Interior area
- Total structure area: 1,480
- Total interior livable area: 1,480 sqft
Property
Parking
- Total spaces: 2
- Parking features: Driveway, Garage Door Opener, Attached
- Attached garage spaces: 2
- Has uncovered spaces: Yes
Features
- Stories: 2
- Exterior features: Yard
- Fencing: Fenced
Lot
- Size: 4,356 sqft
- Features: Level, SqFt 3000 to 4999
Details
- Parcel number: 13441
Construction
Type & style
- Home type: SingleFamily
- Architectural style: Contemporary
- Property subtype: Residential, Single Family Residence
Materials
- T111 Siding
- Foundation: Concrete Perimeter
- Roof: Composition
Condition
- Resale
- New construction: No
- Year built: 2013
Utilities & green energy
- Sewer: Public Sewer
- Water: Public
- Utilities for property: Cable Connected
Community & neighborhood
Location
- Region: Saint Helens
Other
Other facts
- Listing terms: Cash,Conventional,FHA,USDA Loan
- Road surface type: Paved
Price history
| Date | Event | Price |
|---|---|---|
| 10/4/2024 | Sold | $399,900$270/sqft |
Source: | ||
| 9/3/2024 | Pending sale | $399,900$270/sqft |
Source: | ||
| 8/1/2024 | Listed for sale | $399,900+100%$270/sqft |
Source: | ||
| 3/21/2016 | Sold | $200,000+0.1%$135/sqft |
Source: | ||
| 1/25/2016 | Pending sale | $199,900$135/sqft |
Source: Keller Williams - Portland West #15667756 Report a problem | ||
Public tax history
| Year | Property taxes | Tax assessment |
|---|---|---|
| 2024 | $3,479 +1.5% | $217,160 +3% |
| 2023 | $3,426 +4.3% | $210,840 +3% |
| 2022 | $3,286 +9.5% | $204,700 +3% |
Find assessor info on the county website
Neighborhood: 97051
Nearby schools
GreatSchools rating
- 3/10Lewis & Clark Elementary SchoolGrades: K-5Distance: 0.5 mi
- 1/10St Helens Middle SchoolGrades: 6-8Distance: 0.4 mi
- 5/10St Helens High SchoolGrades: 9-12Distance: 1.8 mi
Schools provided by the listing agent
- Elementary: Lewis & Clark
- Middle: St Helens
- High: St Helens
Source: RMLS (OR). This data may not be complete. We recommend contacting the local school district to confirm school assignments for this home.
Get a cash offer in 3 minutes
Find out how much your home could sell for in as little as 3 minutes with a no-obligation cash offer.
Estimated market value$396,900
Get a cash offer in 3 minutes
Find out how much your home could sell for in as little as 3 minutes with a no-obligation cash offer.
Estimated market value
$396,900


