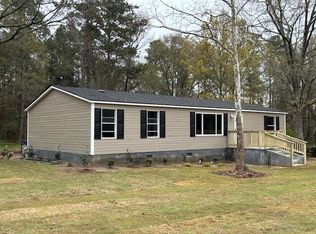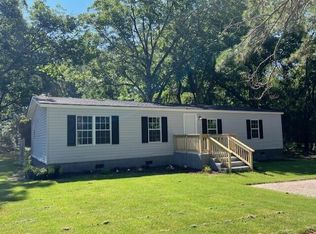Sold for $179,900 on 05/10/24
Street View
$179,900
1091 Central Rd, Thomson, GA 30824
0beds
0baths
672sqft
MobileManufactured
Built in 1965
1 Acres Lot
$-- Zestimate®
$268/sqft
$1,136 Estimated rent
Home value
Not available
Estimated sales range
Not available
$1,136/mo
Zestimate® history
Loading...
Owner options
Explore your selling options
What's special
1091 Central Rd, Thomson, GA 30824 is a mobile / manufactured home that contains 672 sq ft and was built in 1965. It contains 0 bedroom and 0 bathroom. This home last sold for $179,900 in May 2024.
The Rent Zestimate for this home is $1,136/mo.
Facts & features
Interior
Bedrooms & bathrooms
- Bedrooms: 0
- Bathrooms: 0
Cooling
- Other
Interior area
- Total interior livable area: 672 sqft
Property
Lot
- Size: 1.00 Acres
Details
- Parcel number: 0031A0000001900002
Construction
Type & style
- Home type: MobileManufactured
Condition
- Year built: 1965
Community & neighborhood
Location
- Region: Thomson
Price history
| Date | Event | Price |
|---|---|---|
| 5/10/2024 | Sold | $179,900$268/sqft |
Source: Agent Provided Report a problem | ||
| 4/8/2024 | Pending sale | $179,900$268/sqft |
Source: | ||
| 3/18/2024 | Listed for sale | $179,900$268/sqft |
Source: | ||
Public tax history
| Year | Property taxes | Tax assessment |
|---|---|---|
| 2017 | $11 -4.5% | $444 -4.5% |
| 2016 | $12 | $465 |
| 2015 | -- | -- |
Find assessor info on the county website
Neighborhood: 30824
Nearby schools
GreatSchools rating
- NAMaxwell Elementary SchoolGrades: PK-1Distance: 1 mi
- 5/10Thomson-McDuffie Junior High SchoolGrades: 6-8Distance: 2.7 mi
- 3/10Thomson High SchoolGrades: 9-12Distance: 2.7 mi

