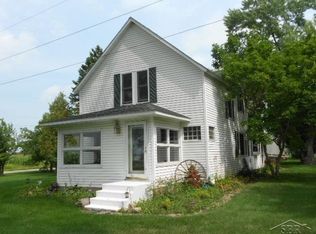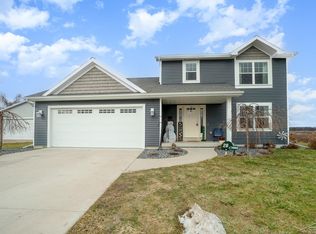Sold for $610,000
$610,000
10909 Sarle Rd, Freeland, MI 48623
4beds
2,441sqft
Single Family Residence
Built in 2018
2.18 Acres Lot
$-- Zestimate®
$250/sqft
$1,535 Estimated rent
Home value
Not available
Estimated sales range
Not available
$1,535/mo
Zestimate® history
Loading...
Owner options
Explore your selling options
What's special
This beautiful ranch-style home is situated on over 2 acres in a peaceful country setting in the highly desirable Freeland School District. This spacious residence offers four bedrooms and 3.5 bathrooms, featuring an open floor plan highlighted by a stunning two-way fireplace that adds warmth and charm to both the sunroom and main living areas. The master bedroom suite is a true retreat, featuring a generous walk-in closet and bathroom with a tiled walk-in shower. Enjoy year-round relaxation in the cozy sunroom overlooking the expansive, meticulously landscaped backyard. The kitchen has abundant cabinet and counter space with a large island with extra seating overlooking the living room. Thoughtfully designed for everyday living, this home offers plenty of closet space throughout and convenient entryway cubbies to keep your family organized and clutter-free. The partially finished basement includes a full bathroom and flex room perfect for additional living space. Entertainment is at the forefront with the large yard featuring a double patio, a maintenance-free deck for the heated above-ground pool, and a 20x24 storage barn for all of your outdoor needs. Additional features include a spacious 3-car garage, city water/sewer, natural gas and first-floor laundry. This must-see home combines the best of country living with modern comfort and conveniences!
Zillow last checked: 8 hours ago
Listing updated: August 06, 2025 at 01:05pm
Listed by:
Joy Dobson 989-213-6962,
Century 21 Signature Realty
Bought with:
. Non MLS Member
NON MLS Member
Source: MiRealSource,MLS#: 50181640 Originating MLS: Saginaw Board of REALTORS
Originating MLS: Saginaw Board of REALTORS
Facts & features
Interior
Bedrooms & bathrooms
- Bedrooms: 4
- Bathrooms: 4
- Full bathrooms: 3
- 1/2 bathrooms: 1
- Main level bathrooms: 2
Bedroom 1
- Area: 210
- Dimensions: 14 x 15
Bedroom 2
- Area: 132
- Dimensions: 11 x 12
Bedroom 3
- Area: 132
- Dimensions: 11 x 12
Bedroom 4
- Area: 100
- Dimensions: 10 x 10
Bathroom 1
- Features: Laminate
- Level: Main
Bathroom 2
- Features: Laminate
- Level: Main
Bathroom 3
- Features: Laminate
- Level: Basement
Kitchen
- Area: 195
- Dimensions: 13 x 15
Heating
- Forced Air, Natural Gas
Features
- Flooring: Laminate
- Has basement: Yes
- Number of fireplaces: 1
- Fireplace features: Wood Burning
Interior area
- Total structure area: 4,428
- Total interior livable area: 2,441 sqft
- Finished area above ground: 2,214
- Finished area below ground: 227
Property
Parking
- Total spaces: 3
- Parking features: Attached
- Attached garage spaces: 3
Features
- Levels: One
- Stories: 1
- Frontage type: Road
- Frontage length: 0
Lot
- Size: 2.18 Acres
- Dimensions: 2.18 acres
Details
- Parcel number: 29133162004006
- Special conditions: Private
Construction
Type & style
- Home type: SingleFamily
- Architectural style: Ranch
- Property subtype: Single Family Residence
Materials
- Stone, Vinyl Siding
- Foundation: Basement
Condition
- Year built: 2018
Utilities & green energy
- Sewer: Public Sanitary
- Water: Public
Community & neighborhood
Location
- Region: Freeland
- Subdivision: N/A
Other
Other facts
- Listing agreement: Exclusive Right To Sell
- Listing terms: Cash,Conventional
Price history
| Date | Event | Price |
|---|---|---|
| 8/6/2025 | Sold | $610,000$250/sqft |
Source: | ||
| 7/15/2025 | Pending sale | $610,000$250/sqft |
Source: | ||
| 7/14/2025 | Price change | $610,000+0.1%$250/sqft |
Source: | ||
| 7/11/2025 | Pending sale | $609,500$250/sqft |
Source: Owner Report a problem | ||
| 7/3/2025 | Listed for sale | $609,500$250/sqft |
Source: Owner Report a problem | ||
Public tax history
| Year | Property taxes | Tax assessment |
|---|---|---|
| 2018 | $3,655 | $120,300 +59.3% |
| 2017 | -- | $75,500 |
Find assessor info on the county website
Neighborhood: 48623
Nearby schools
GreatSchools rating
- NAFreeland Learning CenterGrades: PK-1Distance: 1.3 mi
- 7/10Freeland Middle School/High SchoolGrades: 7-12Distance: 1.1 mi
- 7/10Freeland Elementary SchoolGrades: 2-6Distance: 1.6 mi
Schools provided by the listing agent
- District: Freeland Comm School District
Source: MiRealSource. This data may not be complete. We recommend contacting the local school district to confirm school assignments for this home.

Get pre-qualified for a loan
At Zillow Home Loans, we can pre-qualify you in as little as 5 minutes with no impact to your credit score.An equal housing lender. NMLS #10287.

