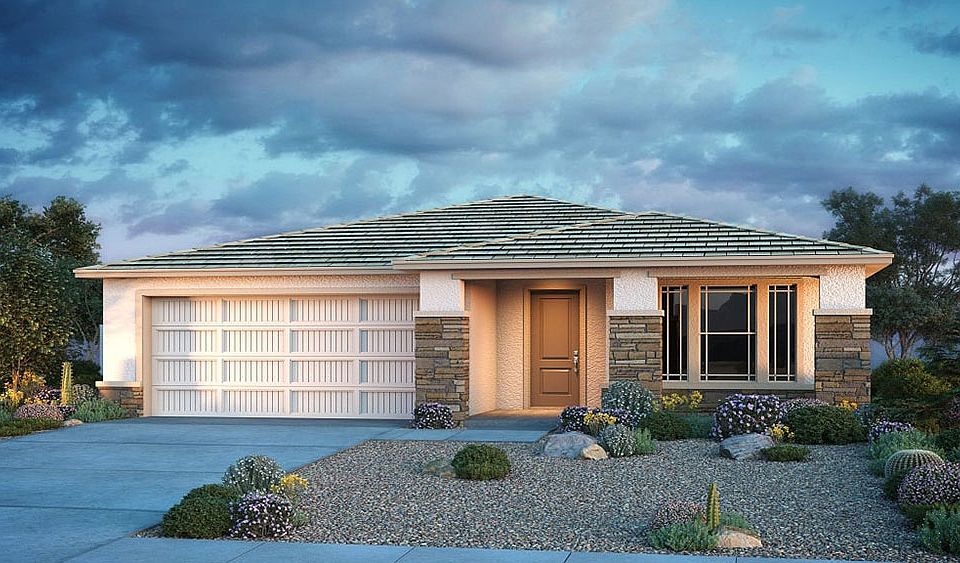MLS#6861681 New Construction - June Completion! The Sterling floor plan at Tierra Montana brings single-story living to life with thoughtful design and stylish touches. A cozy front porch welcomes you in, leading to a guest bedroom and full bath tucked away up front—just right for visitors or a home office. The kitchen shines with 42'' upper cabinets, quartz countertops, and a central island that opens to the dining area and great room. From here, sliding glass doors lead to a covered patio that's perfect for outdoor lounging. Two more bedrooms sit near a shared bath, while the private primary suite at the back is your personal escape, complete with dual vanities and a walk-in shower. Structural options added include: super shower at primary bath.
New construction
$529,990
10909 S 52nd Dr, Laveen, AZ 85339
3beds
3baths
1,958sqft
Single Family Residence
Built in 2025
7,155 sqft lot
$-- Zestimate®
$271/sqft
$109/mo HOA
What's special
Covered patioPrivate primary suiteCentral islandCozy front porchSliding glass doorsQuartz countertopsWalk-in shower
- 48 days
- on Zillow |
- 192 |
- 4 |
Zillow last checked: 7 hours ago
Listing updated: June 13, 2025 at 01:09pm
Listed by:
Tara M Talley 480-346-1738,
Taylor Morrison (MLS Only)
Source: ARMLS,MLS#: 6861681

Travel times
Schedule tour
Select your preferred tour type — either in-person or real-time video tour — then discuss available options with the builder representative you're connected with.
Select a date
Facts & features
Interior
Bedrooms & bathrooms
- Bedrooms: 3
- Bathrooms: 3
Primary bedroom
- Level: First
- Area: 210
- Dimensions: 15.00 x 14.00
Bedroom 2
- Level: First
- Area: 132
- Dimensions: 11.00 x 12.00
Bedroom 3
- Level: First
- Area: 120
- Dimensions: 10.00 x 12.00
Bedroom 4
- Level: First
- Area: 165
- Dimensions: 11.00 x 15.00
Dining room
- Level: First
- Area: 171
- Dimensions: 19.00 x 9.00
Great room
- Level: First
- Area: 285
- Dimensions: 19.00 x 15.00
Heating
- Natural Gas
Cooling
- Central Air, Programmable Thmstat
Appliances
- Laundry: Wshr/Dry HookUp Only
Features
- Double Vanity, Kitchen Island, Pantry, Full Bth Master Bdrm
- Flooring: Carpet, Tile
- Has basement: No
- Has fireplace: No
- Fireplace features: None
Interior area
- Total structure area: 1,958
- Total interior livable area: 1,958 sqft
Property
Parking
- Total spaces: 6
- Parking features: Tandem Garage, Garage Door Opener, Direct Access
- Garage spaces: 3
- Uncovered spaces: 3
Features
- Stories: 1
- Patio & porch: Covered
- Pool features: None
- Spa features: None
- Fencing: Block
Lot
- Size: 7,155 sqft
- Features: Desert Front, Dirt Back
Details
- Parcel number: 30003362
Construction
Type & style
- Home type: SingleFamily
- Architectural style: Spanish
- Property subtype: Single Family Residence
Materials
- Stucco, Wood Frame
- Roof: Tile
Condition
- Under Construction
- New construction: Yes
- Year built: 2025
Details
- Builder name: Taylor Morrison
Utilities & green energy
- Sewer: Public Sewer
- Water: City Water
Community & HOA
Community
- Features: Biking/Walking Path
- Subdivision: Tierra Montana Encore Collection
HOA
- Has HOA: Yes
- Services included: Maintenance Grounds
- HOA fee: $109 monthly
- HOA name: Tierra Montana Assoc
- HOA phone: 602-957-9191
Location
- Region: Laveen
Financial & listing details
- Price per square foot: $271/sqft
- Tax assessed value: $35,100
- Annual tax amount: $4,200
- Date on market: 5/5/2025
- Listing terms: Cash,Conventional,FHA,VA Loan
- Ownership: Fee Simple
About the community
Come home to a picturesque desert setting nestled between South Mountain and the Gila River at Tierra Montana Encore Collection. Sprawling, open-concept homes with modern, casual dining areas, game rooms, lofts and studies are just the beginning. Your new home in Laveen, AZ, is surrounded by open space and dotted with walking trails and playgrounds.
Choose from homes with 2-6 bedrooms, 3-4.5 bathrooms and 1,958-3,550 square feet today. More below!
Source: Taylor Morrison

