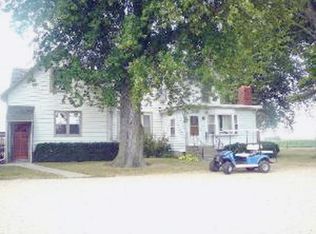Your Green Acres life awaits you! Ready to live the self-sustainable lifestyle? Then this property is for you! So much space in this traditional farmhouse! First floor bedroom with the possibility of four additional bedrooms upstairs. Extra large kitchen with plenty of space for a table or convert to your dream country kitchen with room for an island. Bonus room off kitchen for either storage or open up to make the kitchen even bigger! So many outbuildings! Metal machine shed 45x90 with partial concrete floor, 41x64 building with concrete floor, smaller building (about 1 car size), 2 grain silos (30 ft and 24 ft). Approximately 16 acres of this 20 acre parcel is tillable and currently in crops. Don't wait, fall in the country is just around the corner and you don't want to miss it!
This property is off market, which means it's not currently listed for sale or rent on Zillow. This may be different from what's available on other websites or public sources.

