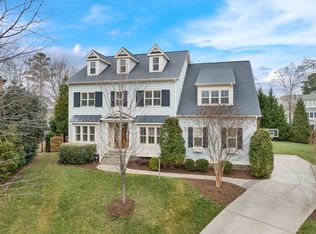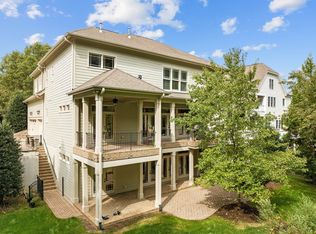Sold for $1,100,000
$1,100,000
10909 Magic Hollow Ct, Raleigh, NC 27614
5beds
4,516sqft
Single Family Residence, Residential
Built in 2011
0.37 Acres Lot
$1,226,000 Zestimate®
$244/sqft
$5,137 Estimated rent
Home value
$1,226,000
$1.15M - $1.31M
$5,137/mo
Zestimate® history
Loading...
Owner options
Explore your selling options
What's special
Filled with an array of custom features that cater to both luxury and comfort, this impressive home in Bedford Estates, is ideal for accommodating large gatherings or hosting guests. Upon entering, you will find an open floor plan featuring a large dining room with butler's pantry, hardwood floors throughout, a spacious family room and a guest suite that offers privacy to visitors. The gourmet kitchen stands out as a culinary enthusiast's dream, equipped with a built-in fridge, 6 burner gas cooktop, pot filler and huge walk-in pantry. Upstairs, the master suite is a true retreat graced by a cozy fireplace and spa-like bath boasting separate vanities and shower equipped with body sprays that will leave you feeling rejuvenated. Four additional bedrooms provide plenty of space for sleep and study. The finished third floor with full bath and wet bar offers endless possibilities. Enjoy your favorite drink on the screened porch or dine alfresco on the stone patio. Tons of trees offer ample privacy in the beautifully landscaped, fenced in backyard. A must-see property close to shopping, restaurants and amenities galore.
Zillow last checked: 8 hours ago
Listing updated: October 27, 2025 at 11:36pm
Listed by:
Jennifer L Jones 919-610-0333,
Real Properties
Bought with:
Jenn Nowalk, 216064
Arcadia Real Estate Advisors,
Source: Doorify MLS,MLS#: 2534023
Facts & features
Interior
Bedrooms & bathrooms
- Bedrooms: 5
- Bathrooms: 6
- Full bathrooms: 5
- 1/2 bathrooms: 1
Heating
- Forced Air, Natural Gas, Zoned
Cooling
- Central Air, Zoned
Appliances
- Included: Dishwasher, Double Oven, Gas Cooktop, Gas Water Heater, Microwave, Plumbed For Ice Maker, Range Hood
- Laundry: Upper Level
Features
- Bathtub Only, Bookcases, Pantry, Dressing Room, Entrance Foyer, Granite Counters, High Ceilings, Separate Shower, Soaking Tub, Tray Ceiling(s), Walk-In Closet(s)
- Flooring: Carpet, Ceramic Tile, Hardwood, Tile
- Windows: Insulated Windows
- Basement: Crawl Space
- Number of fireplaces: 2
- Fireplace features: Family Room, Gas Log, Prefabricated, Master Bedroom
Interior area
- Total structure area: 4,516
- Total interior livable area: 4,516 sqft
- Finished area above ground: 4,516
- Finished area below ground: 0
Property
Parking
- Total spaces: 3
- Parking features: Attached, Concrete, Driveway, Garage, Garage Door Opener, Garage Faces Side
- Attached garage spaces: 3
Features
- Levels: Two
- Stories: 2
- Patio & porch: Patio, Porch, Screened
- Exterior features: Rain Gutters, Tennis Court(s)
- Pool features: Community
- Has view: Yes
Lot
- Size: 0.37 Acres
- Dimensions: 65 x 48 x 151 x 110 x 129
Details
- Parcel number: 1739124400
Construction
Type & style
- Home type: SingleFamily
- Architectural style: Transitional
- Property subtype: Single Family Residence, Residential
Materials
- Fiber Cement, Shake Siding, Stone
Condition
- New construction: No
- Year built: 2011
Utilities & green energy
- Sewer: Public Sewer
- Water: Public
- Utilities for property: Cable Available
Community & neighborhood
Community
- Community features: Pool
Location
- Region: Raleigh
- Subdivision: Bedford at Falls River
HOA & financial
HOA
- Has HOA: Yes
- HOA fee: $75 monthly
- Amenities included: Clubhouse, Pool, Tennis Court(s), Trail(s)
Price history
| Date | Event | Price |
|---|---|---|
| 12/8/2023 | Sold | $1,100,000$244/sqft |
Source: | ||
| 11/11/2023 | Pending sale | $1,100,000$244/sqft |
Source: | ||
| 10/26/2023 | Contingent | $1,100,000$244/sqft |
Source: | ||
| 10/11/2023 | Listed for sale | $1,100,000+17%$244/sqft |
Source: | ||
| 8/24/2022 | Sold | $940,000+39.3%$208/sqft |
Source: Public Record Report a problem | ||
Public tax history
| Year | Property taxes | Tax assessment |
|---|---|---|
| 2025 | $9,721 +0.4% | $1,112,357 |
| 2024 | $9,681 +31% | $1,112,357 +64.5% |
| 2023 | $7,389 +7.6% | $676,051 |
Find assessor info on the county website
Neighborhood: North Raleigh
Nearby schools
GreatSchools rating
- 9/10Abbott's Creek Elementary SchoolGrades: PK-5Distance: 2.1 mi
- 8/10Wakefield MiddleGrades: 6-8Distance: 1.5 mi
- 8/10Wakefield HighGrades: 9-12Distance: 3.6 mi
Schools provided by the listing agent
- Elementary: Wake - Abbotts Creek
- Middle: Wake - Wakefield
- High: Wake - Wakefield
Source: Doorify MLS. This data may not be complete. We recommend contacting the local school district to confirm school assignments for this home.
Get a cash offer in 3 minutes
Find out how much your home could sell for in as little as 3 minutes with a no-obligation cash offer.
Estimated market value
$1,226,000

