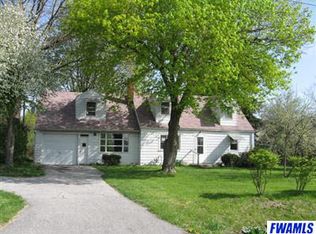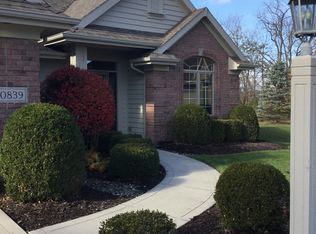OCCUPIED Photos are prior to resident move in!! Possession early July! Act now or you will miss this is rare "country but close" rental! This SWAC ranch is on a fantastic 1.3 acres of beautiful lawn. Located about 1/2 mile W of Scott Rd before Sycam Hills. Deck overlooking the HUGE back yard. Price reflects lease thru 6/30/22. Price $1295 if thru 6/30/21. HUGE eat-in Kit & LR! FANTASTIC Detached 640sf (32x20) garage w/ 600 sf CARPETED LOFT that is a great hobby room, play room or just extra storage! Add'l shed (as-is). LOTS of kit cabinets & island in eat in kit w/ceramic floor. Refrig, washer, dryer, stove all incl but not warranted. Handy util/mud room & 2nd BIG full bathrm. No city water bill! $35/mo for well use & rental water softener (owner pays for) + $18/mo trash (City wont allow tenant to pay). Sewer thru Aqua IN. Bike/walking path is right in front of the house- it couldn't be any closer! Plenty of parking & turn around area in drive. HUGE covered frt porch. NO PET unless approved case/case basis A small adult low risk fixed pet may be considered w/a non-refundable pet fee of $250-$400 + add'l pet rent of $20-$35/mo. Special lease provisions include no smoking addenda. Owner "may" mkt property for sale (commercially) in future.
This property is off market, which means it's not currently listed for sale or rent on Zillow. This may be different from what's available on other websites or public sources.


